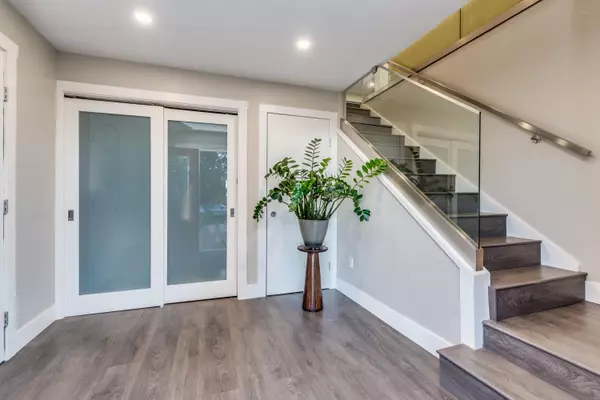$2,347,000
$2,480,000
5.4%For more information regarding the value of a property, please contact us for a free consultation.
6 Beds
4 Baths
2,942 SqFt
SOLD DATE : 12/06/2024
Key Details
Sold Price $2,347,000
Property Type Single Family Home
Sub Type House/Single Family
Listing Status Sold
Purchase Type For Sale
Square Footage 2,942 sqft
Price per Sqft $797
Subdivision Upper Lonsdale
MLS Listing ID R2946179
Sold Date 12/06/24
Style 2 Storey
Bedrooms 6
Full Baths 4
Abv Grd Liv Area 1,471
Total Fin. Sqft 2942
Year Built 1968
Annual Tax Amount $8,842
Tax Year 2024
Lot Size 6,100 Sqft
Acres 0.14
Property Description
Charming Upper Lonsdale Family Home with Mountain & City Views Welcome to 512 West 29th Street, a beautifully renovated 6-bedroom, 4-bathroom home! The upper floor features 3 bedrooms, 2 bathrooms, open concept leading to a large deck with mountain views, and partial city and ocean views. The lower level includes two fully self-contained suites, a registered 2-bedroom, and a bachelor each with separate entrances and laundry, generating $4,850/month in income. Recent upgrades include new landscaping 2024, suite 2022, main floor 2018, high-efficiency furnace, and hot water on demand 2018. This home is move-in ready with proximity to top schools, parks, and amenities. A perfect blend of comfort, style, and investment opportunity! Open Sat, November 30 & Sun. Dec. 1, from 2-4 pm.
Location
Province BC
Community Upper Lonsdale
Area North Vancouver
Building/Complex Name UPPER LONSDALE
Zoning RSNQ
Rooms
Other Rooms Living Room
Basement None
Kitchen 2
Separate Den/Office N
Interior
Interior Features ClthWsh/Dryr/Frdg/Stve/DW, Drapes/Window Coverings, Microwave, Pantry, Smoke Alarm, Storage Shed
Heating Forced Air, Natural Gas
Fireplaces Number 1
Fireplaces Type Natural Gas
Heat Source Forced Air, Natural Gas
Exterior
Exterior Feature Balcny(s) Patio(s) Dck(s)
Parking Features Carport; Multiple, Open
Garage Spaces 1.0
Amenities Available Garden, In Suite Laundry, Storage
View Y/N Yes
View Mountain, Water & City Lights
Roof Type Asphalt,Torch-On
Lot Frontage 50.0
Lot Depth 122.0
Total Parking Spaces 4
Building
Story 2
Sewer City/Municipal
Water City/Municipal
Structure Type Frame - Wood
Others
Tax ID 014-850-818
Ownership Freehold NonStrata
Energy Description Forced Air,Natural Gas
Read Less Info
Want to know what your home might be worth? Contact us for a FREE valuation!

Our team is ready to help you sell your home for the highest possible price ASAP

Bought with eXp Realty
Get More Information
- Homes For Sale in Vancouver
- Vancouver Condos and townhomes
- Coquitlam Homes
- Coquitlam Condos and Townhomes
- Port Moody Single Family Homes
- Port Moody Townhomes and Condos
- Pitt Meadows Homes
- Pitt Meadows Condos and Townhomes
- Burnaby Single Family Homes
- Burnaby Condos and Townhomes
- Maple Ridge Homes
- Maple Ridge Townhomes and Condos







