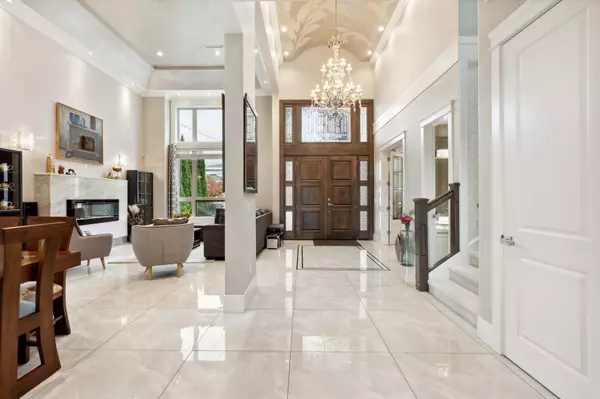$3,090,000
$3,088,000
0.1%For more information regarding the value of a property, please contact us for a free consultation.
5 Beds
6 Baths
3,854 SqFt
SOLD DATE : 10/25/2024
Key Details
Sold Price $3,090,000
Property Type Single Family Home
Sub Type House/Single Family
Listing Status Sold
Purchase Type For Sale
Square Footage 3,854 sqft
Price per Sqft $801
Subdivision Riverdale Ri
MLS Listing ID R2938353
Sold Date 10/25/24
Style 2 Storey
Bedrooms 5
Full Baths 5
Half Baths 1
Abv Grd Liv Area 2,359
Total Fin. Sqft 3854
Year Built 2015
Annual Tax Amount $8,982
Tax Year 2024
Lot Size 7,834 Sqft
Acres 0.18
Property Description
Family-Friendly Haven in Riverdale Richmond. This spacious 5-BR executive home offers the perfect combination of comfort & convenience. Within walking distance to excellent schools, this home is ideal for growing families. Enjoy the privacy of a gated entrance, a 3-car garage, soaring ceilings & perfectly designed balcony off master bed w/ an open view! The gourmet kitchen ft high-end appliances & a convenient spice kitchen making mealtime a breeze. Relax in the spacious living areas, including a main-floor BR perfect for guests. The backyard is an entertainer''s paradise with a gazebo + covered patio w/ built-in BBQ. Stay comfortable year-round with AC/HRV/electric fireplaces/radiant heated floors. Don''t miss this opportunity to make this beautiful home your family''s new sanctuary.
Location
Province BC
Community Riverdale Ri
Area Richmond
Building/Complex Name Riverdale
Zoning RS1/E
Rooms
Other Rooms Wok Kitchen
Basement None
Kitchen 2
Separate Den/Office N
Interior
Interior Features Air Conditioning, ClthWsh/Dryr/Frdg/Stve/DW, Drapes/Window Coverings, Garage Door Opener, Heat Recov. Vent., Jetted Bathtub, Wine Cooler
Heating Radiant
Fireplaces Number 2
Fireplaces Type Electric
Heat Source Radiant
Exterior
Exterior Feature Balcny(s) Patio(s) Dck(s), Fenced Yard
Parking Features Garage; Triple
Garage Spaces 3.0
Garage Description 24'10 X 18'1
Amenities Available In Suite Laundry
Roof Type Tile - Concrete
Lot Frontage 84.0
Lot Depth 130.0
Total Parking Spaces 3
Building
Story 2
Sewer City/Municipal
Water City/Municipal
Structure Type Frame - Wood
Others
Tax ID 007-501-242
Ownership Freehold NonStrata
Energy Description Radiant
Read Less Info
Want to know what your home might be worth? Contact us for a FREE valuation!

Our team is ready to help you sell your home for the highest possible price ASAP

Bought with Royal Pacific Realty (Kingsway) Ltd.
Get More Information
- Homes For Sale in Vancouver
- Vancouver Condos and townhomes
- Coquitlam Homes
- Coquitlam Condos and Townhomes
- Port Moody Single Family Homes
- Port Moody Townhomes and Condos
- Pitt Meadows Homes
- Pitt Meadows Condos and Townhomes
- Burnaby Single Family Homes
- Burnaby Condos and Townhomes
- Maple Ridge Homes
- Maple Ridge Townhomes and Condos







