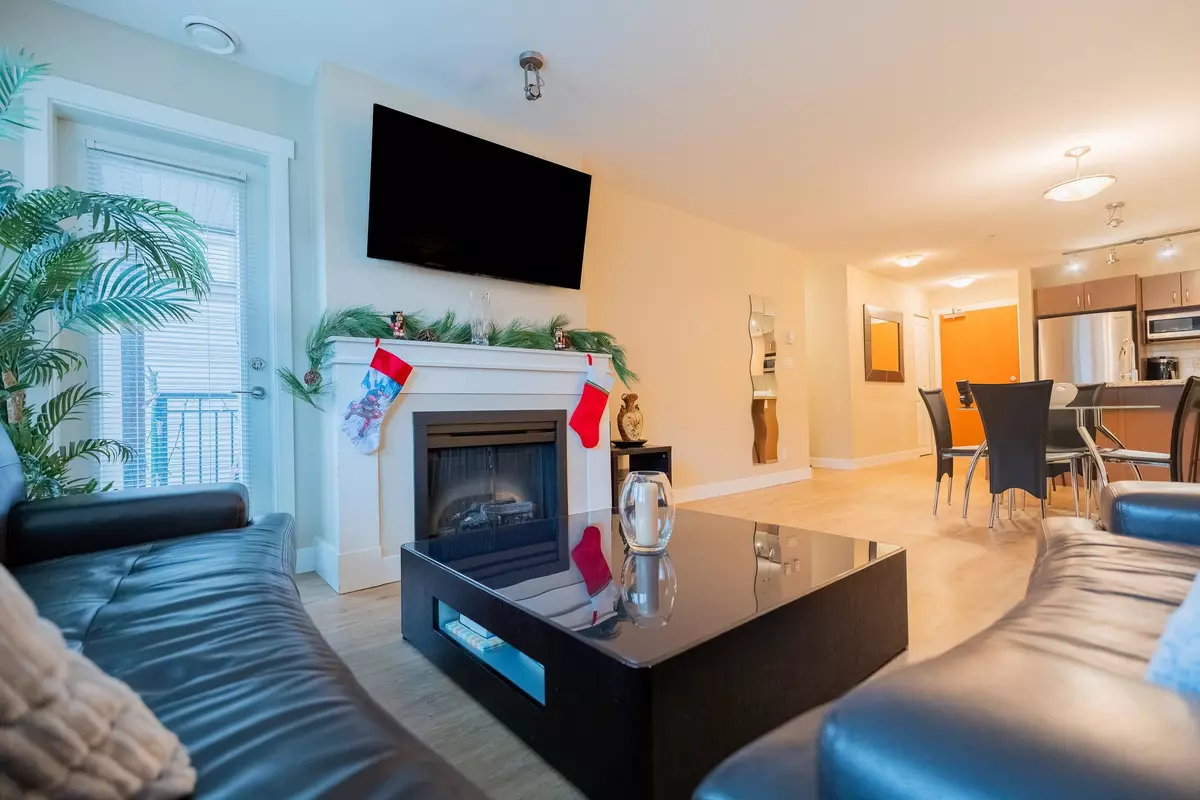$698,000
$698,000
For more information regarding the value of a property, please contact us for a free consultation.
2 Beds
2 Baths
863 SqFt
SOLD DATE : 01/05/2025
Key Details
Sold Price $698,000
Property Type Condo
Sub Type Apartment/Condo
Listing Status Sold
Purchase Type For Sale
Square Footage 863 sqft
Price per Sqft $808
Subdivision New Horizons
MLS Listing ID R2950778
Sold Date 01/05/25
Style Inside Unit
Bedrooms 2
Full Baths 2
Maintenance Fees $438
Abv Grd Liv Area 863
Total Fin. Sqft 863
Year Built 2009
Annual Tax Amount $1,932
Tax Year 2022
Property Description
Welcome to Your Immaculate 2 Bed/2 Bath Condo in Larking House West! Step into this beautifully maintained condo located in the vibrant Windsor Gate community. The inviting main living area is perfect for relaxation and entertaining, while the spacious primary suite offers a serene retreat. Master bedroom easily fits KING size bed AND 2 night stands. Walking closet in the master bedroom!2nd bedroom fits double bed ideal for children, guests, or a home office. Complex offers top-notch amenities, including a gym, pool, basketball and tennis courts, and a party room. his unit includes one designated parking space. You can easily embrace a walkable lifestyle with shops transit and cafes just steps away, providing endless options for your everyday needs! Open House:Jan 4 & 5 Sat & Sun 2PM - 4PM
Location
Province BC
Community New Horizons
Area Coquitlam
Building/Complex Name WINDSOR GATE
Zoning STRATA
Rooms
Basement None, Part
Kitchen 1
Separate Den/Office N
Interior
Interior Features ClthWsh/Dryr/Frdg/Stve/DW, Drapes/Window Coverings
Heating Baseboard, Forced Air
Fireplaces Number 1
Fireplaces Type Electric
Heat Source Baseboard, Forced Air
Exterior
Exterior Feature Balcony(s)
Parking Features Garage; Underground, Visitor Parking
Garage Spaces 1.0
Amenities Available Club House, Elevator, In Suite Laundry, Playground, Pool; Outdoor, Recreation Center
Roof Type Asphalt
Total Parking Spaces 1
Building
Story 1
Sewer City/Municipal
Water City/Municipal, Community
Unit Floor 304
Structure Type Other
Others
Restrictions Pets Allowed w/Rest.
Tax ID 027-945-880
Ownership Freehold Strata
Energy Description Baseboard,Forced Air
Pets Allowed 2
Read Less Info
Want to know what your home might be worth? Contact us for a FREE valuation!

Our team is ready to help you sell your home for the highest possible price ASAP

Bought with Royal Pacific Tri-Cities Realty
Get More Information
- Homes For Sale in Vancouver
- Vancouver Condos and townhomes
- Coquitlam Homes
- Coquitlam Condos and Townhomes
- Port Moody Single Family Homes
- Port Moody Townhomes and Condos
- Pitt Meadows Homes
- Pitt Meadows Condos and Townhomes
- Burnaby Single Family Homes
- Burnaby Condos and Townhomes
- Maple Ridge Homes
- Maple Ridge Townhomes and Condos







