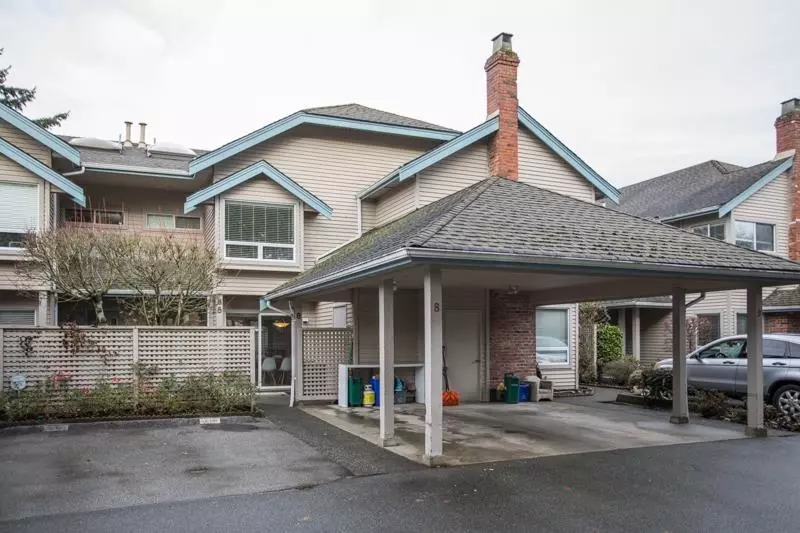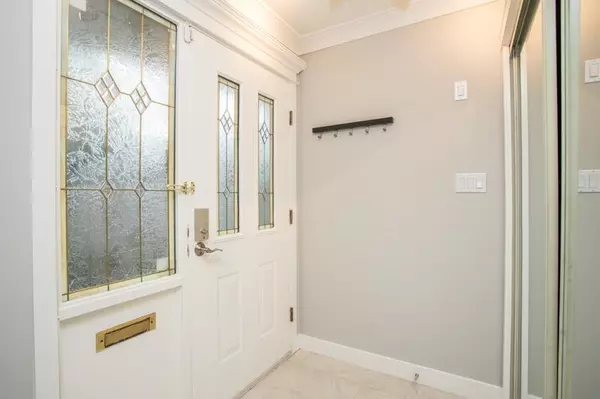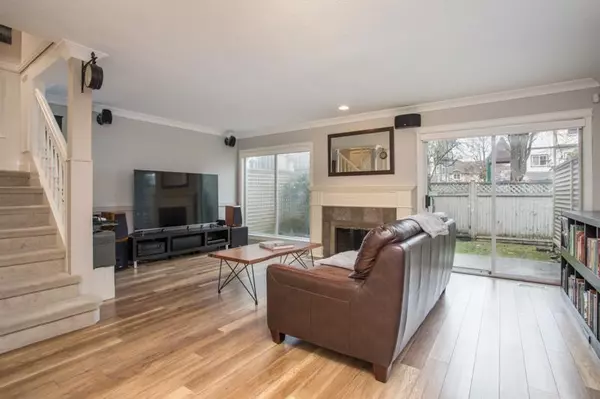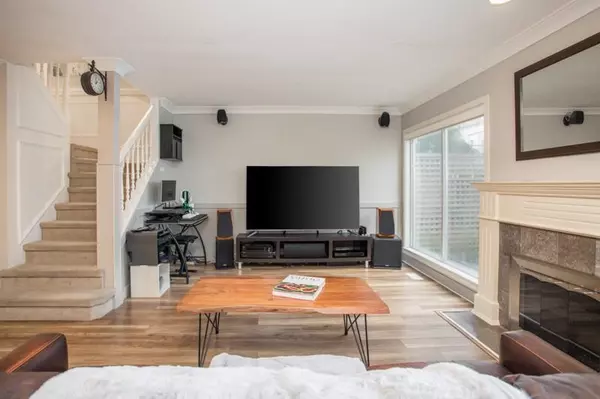Bought with Luxmore Realty
$1,099,800
For more information regarding the value of a property, please contact us for a free consultation.
3 Beds
3 Baths
1,547 SqFt
SOLD DATE : 01/05/2025
Key Details
Property Type Townhouse
Sub Type Townhouse
Listing Status Sold
Purchase Type For Sale
Square Footage 1,547 sqft
Price per Sqft $701
Subdivision Abercrombie Place
MLS Listing ID R2951583
Sold Date 01/05/25
Bedrooms 3
Full Baths 2
HOA Fees $352
HOA Y/N Yes
Year Built 1986
Property Sub-Type Townhouse
Property Description
ABERCROMBIE PLACE-completely RENOVATED 3 bdrm, 2.5 bath, 2 LEVEL townhome ideally located in Central Richmond. Bright foyer with welcoming entrance. Laminate & tile flooring throughout both levels w/carpeted stairs. Kitchen w/glass tile backsplash, stainless appliances & quartz counters. Large dining area adjoins kitchen & opens onto front courtyard. Spacious living area w/gas fireplace opens onto the private backyard. Primary bedroom has beautiful ensuite w/soaker tub & sep shower. Covered single carport w/storage area +1 additional open spot. Walking distance to Richmond Centre, Canada Line, Minoru Park & transit. School Catchment: Richmond High & Ferris Elementary. Well-managed, 14 unit complex, cats allowed but no dogs.
Location
Province BC
Community Brighouse South
Area Richmond
Zoning RAM1
Rooms
Kitchen 1
Interior
Heating Forced Air, Natural Gas
Flooring Laminate, Tile, Carpet
Fireplaces Number 1
Fireplaces Type Gas
Appliance Washer/Dryer, Dishwasher, Refrigerator, Cooktop
Exterior
Fence Fenced
Community Features Shopping Nearby
Utilities Available Electricity Connected, Natural Gas Connected, Water Connected
Amenities Available Trash, Maintenance Grounds, Management
View Y/N No
Roof Type Asphalt
Porch Patio
Exposure North
Total Parking Spaces 2
Building
Lot Description Recreation Nearby
Story 2
Foundation Slab
Sewer Sanitary Sewer, Storm Sewer
Water Public
Others
Pets Allowed Cats OK, No Dogs, Number Limit (Two), Yes With Restrictions
Ownership Freehold Strata
Read Less Info
Want to know what your home might be worth? Contact us for a FREE valuation!

Our team is ready to help you sell your home for the highest possible price ASAP

Get More Information
- Homes For Sale in Vancouver
- Vancouver Condos and townhomes
- Coquitlam Homes
- Coquitlam Condos and Townhomes
- Port Moody Single Family Homes
- Port Moody Townhomes and Condos
- Pitt Meadows Homes
- Pitt Meadows Condos and Townhomes
- Burnaby Single Family Homes
- Burnaby Condos and Townhomes
- Maple Ridge Homes
- Maple Ridge Townhomes and Condos








