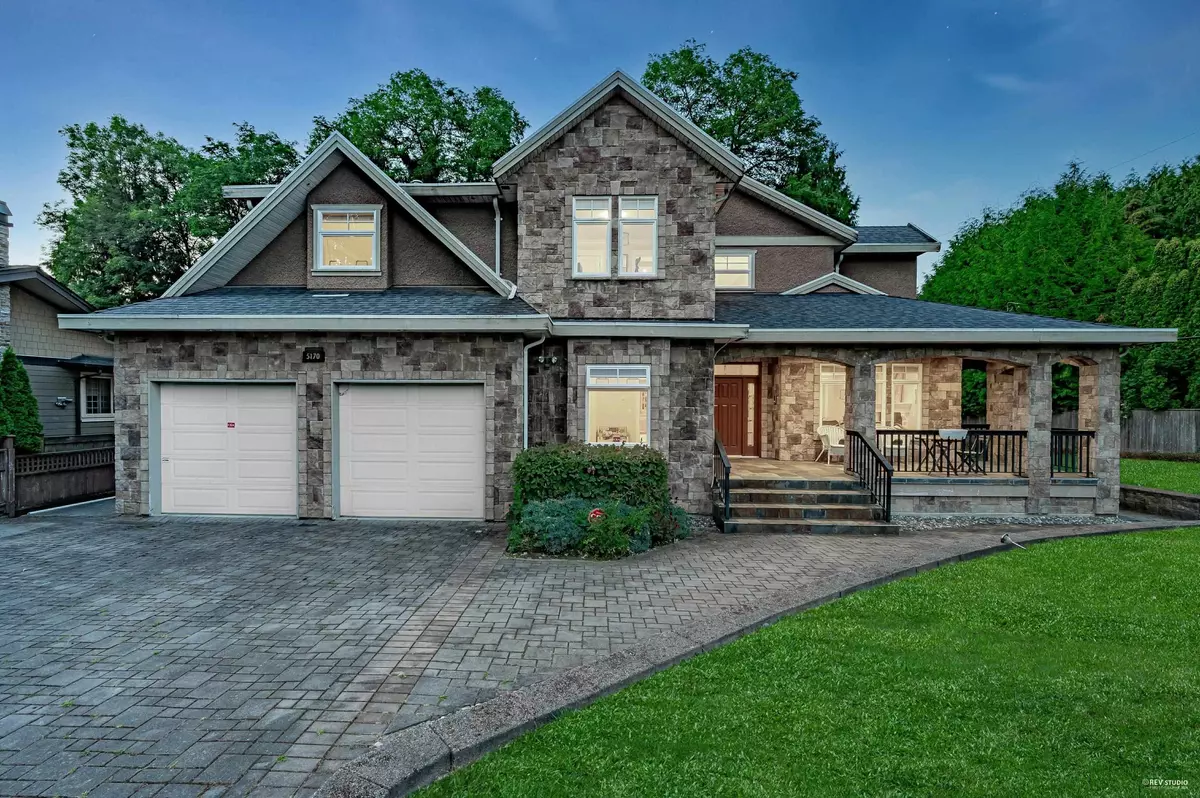$3,230,000
$3,458,000
6.6%For more information regarding the value of a property, please contact us for a free consultation.
8 Beds
6 Baths
5,827 SqFt
SOLD DATE : 01/03/2025
Key Details
Sold Price $3,230,000
Property Type Single Family Home
Sub Type House/Single Family
Listing Status Sold
Purchase Type For Sale
Square Footage 5,827 sqft
Price per Sqft $554
Subdivision Deer Lake
MLS Listing ID R2912792
Sold Date 01/03/25
Style 2 Storey w/Bsmt.
Bedrooms 8
Full Baths 6
Abv Grd Liv Area 2,166
Total Fin. Sqft 5827
Year Built 2007
Annual Tax Amount $10,617
Tax Year 2023
Lot Size 9,945 Sqft
Acres 0.23
Property Description
Live at Deer Lake! Step into this executive family home w/ over 5,800 sf of living space. Exceptionally large main kitchen w/ high end appliances, gas cooktop, custom maple cabinets, granite countertops, large pantry, & a wok kitchen. Vaulted ceilings introduce the great room—the perfect venue for large gatherings & entertainment. You''ll be greeted w/ 4 upper lvl bedrms, including the master bedrm w/ oversized walk-in-closet, luxurious ensuite w/ jacuzzi tub & steam shower. Fully finished basement, could be used as a nanny suite/mortgage helper. HRV, w/ radiant heating. Close to Burnaby Lake, Deer Lake Park, Burnaby Village Museum, & Trans Canada Hwy. Schools: Buckingham Elem. School, Burnaby Central Secondary School & Deer Lake School.
Location
Province BC
Community Deer Lake
Area Burnaby South
Building/Complex Name DEER LAKE
Zoning R1
Rooms
Other Rooms Bedroom
Basement Full
Kitchen 3
Separate Den/Office N
Interior
Interior Features ClthWsh/Dryr/Frdg/Stve/DW, Garage Door Opener, Heat Recov. Vent., Jetted Bathtub, Pantry, Security System, Smoke Alarm, Vacuum - Built In, Vaulted Ceiling
Heating Hot Water, Radiant
Fireplaces Number 2
Fireplaces Type Natural Gas
Heat Source Hot Water, Radiant
Exterior
Exterior Feature Fenced Yard, Patio(s) & Deck(s)
Parking Features Add. Parking Avail., Garage; Double
Garage Spaces 2.0
Amenities Available Air Cond./Central, Garden, In Suite Laundry, Storage
Roof Type Asphalt
Lot Frontage 85.0
Lot Depth 117.0
Total Parking Spaces 6
Building
Story 3
Sewer City/Municipal
Water City/Municipal
Structure Type Frame - Wood
Others
Tax ID 002-738-317
Ownership Freehold NonStrata
Energy Description Hot Water,Radiant
Read Less Info
Want to know what your home might be worth? Contact us for a FREE valuation!

Our team is ready to help you sell your home for the highest possible price ASAP

Bought with RE/MAX Crest Realty
Get More Information
- Homes For Sale in Vancouver
- Vancouver Condos and townhomes
- Coquitlam Homes
- Coquitlam Condos and Townhomes
- Port Moody Single Family Homes
- Port Moody Townhomes and Condos
- Pitt Meadows Homes
- Pitt Meadows Condos and Townhomes
- Burnaby Single Family Homes
- Burnaby Condos and Townhomes
- Maple Ridge Homes
- Maple Ridge Townhomes and Condos







