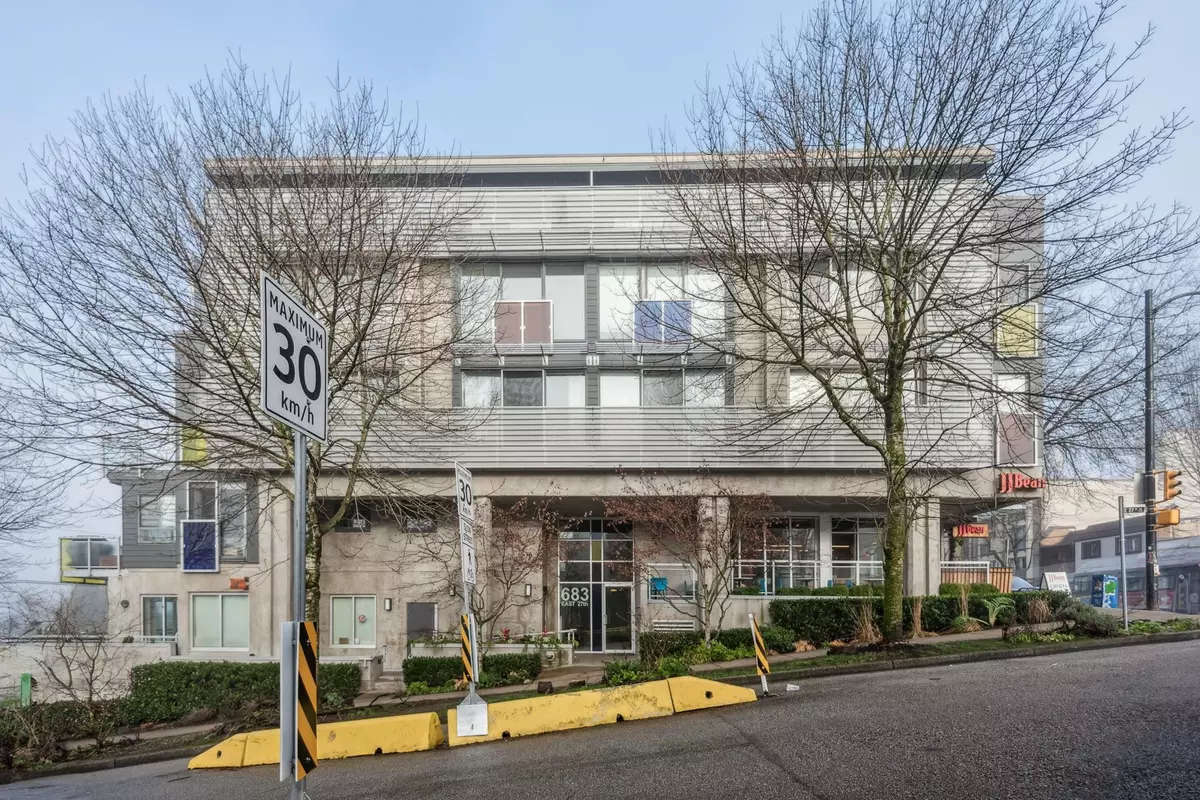$762,000
$769,900
1.0%For more information regarding the value of a property, please contact us for a free consultation.
1 Bed
1 Bath
689 SqFt
SOLD DATE : 01/13/2025
Key Details
Sold Price $762,000
Property Type Condo
Sub Type Apartment/Condo
Listing Status Sold
Purchase Type For Sale
Square Footage 689 sqft
Price per Sqft $1,105
Subdivision Fraser Ve
MLS Listing ID R2953537
Sold Date 01/13/25
Style Corner Unit
Bedrooms 1
Full Baths 1
Maintenance Fees $596
Abv Grd Liv Area 689
Total Fin. Sqft 689
Year Built 2012
Annual Tax Amount $2,332
Tax Year 2024
Property Description
THE ONE you have been waiting for! This BEAUTIFUL corner 1 BED+DEN has it all! Filled with natural light, this spacious floor plan boasts 9'' ceilings, XL windows & fabulous open concept living. Sleek linear kitchen with Blomberg S/S appls, caesar stone counters & fabulous pantry will make entertaining a delight. Relax in your spa like bath, slay work in your inspiring DEN & spend summer nights on your HUGE 155 SF patio complete with custom seating, live green privacy wall, string lighting & north shore mountain views! Be a part of the fun Fraserhood neighborhood, where trendy meets timeless & you are steps to grocers, cafes, bakeries, restaurants, artisan shops & a quick bike ride to QE Park & Hillcrest Comm Centre. 1 parking & secured bike storage.
Location
Province BC
Community Fraser Ve
Area Vancouver East
Building/Complex Name NOW DEVELOPMENTS
Zoning C-2
Rooms
Basement None
Kitchen 1
Separate Den/Office Y
Interior
Interior Features ClthWsh/Dryr/Frdg/Stve/DW, Drapes/Window Coverings, Pantry, Smoke Alarm, Sprinkler - Fire, Wine Cooler
Heating Baseboard, Electric
Fireplaces Number 1
Fireplaces Type Other
Heat Source Baseboard, Electric
Exterior
Exterior Feature Balcny(s) Patio(s) Dck(s), Patio(s) & Deck(s)
Parking Features Garage Underbuilding
Garage Spaces 1.0
Amenities Available Bike Room, Elevator, In Suite Laundry
View Y/N Yes
View PANORAMIC CITY & MOUNTAINS
Roof Type Other
Total Parking Spaces 1
Building
Faces Southwest
Story 1
Sewer City/Municipal
Water City/Municipal
Locker No
Unit Floor 206
Structure Type Frame - Wood
Others
Restrictions Pets Allowed,Rentals Allowed
Tax ID 028-938-348
Ownership Freehold Strata
Energy Description Baseboard,Electric
Pets Allowed 2
Read Less Info
Want to know what your home might be worth? Contact us for a FREE valuation!

Our team is ready to help you sell your home for the highest possible price ASAP

Bought with Babych Group Realty Vancouver Ltd.
Get More Information
- Homes For Sale in Vancouver
- Vancouver Condos and townhomes
- Coquitlam Homes
- Coquitlam Condos and Townhomes
- Port Moody Single Family Homes
- Port Moody Townhomes and Condos
- Pitt Meadows Homes
- Pitt Meadows Condos and Townhomes
- Burnaby Single Family Homes
- Burnaby Condos and Townhomes
- Maple Ridge Homes
- Maple Ridge Townhomes and Condos







