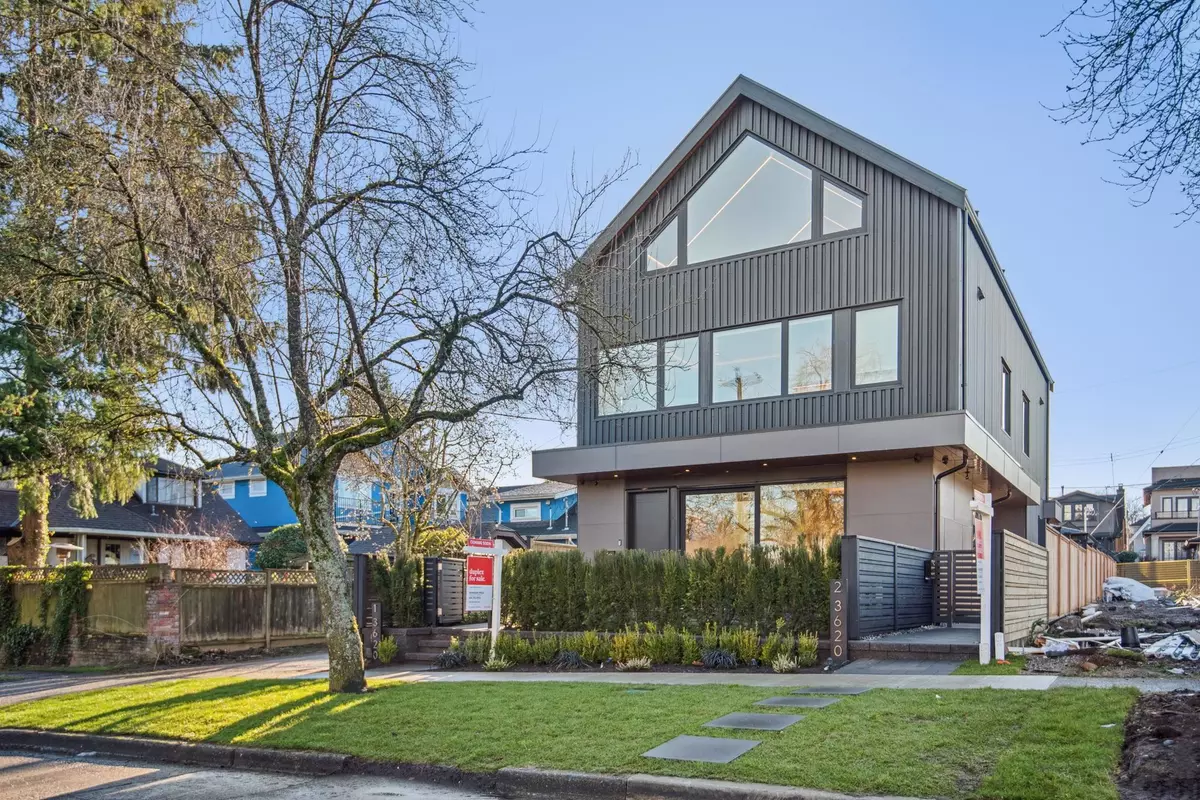$2,628,880
$2,635,000
0.2%For more information regarding the value of a property, please contact us for a free consultation.
3 Beds
4 Baths
1,526 SqFt
SOLD DATE : 02/11/2025
Key Details
Sold Price $2,628,880
Property Type Multi-Family
Sub Type 1/2 Duplex
Listing Status Sold
Purchase Type For Sale
Square Footage 1,526 sqft
Price per Sqft $1,722
Subdivision Dunbar
MLS Listing ID R2956009
Sold Date 02/11/25
Style 3 Storey
Bedrooms 3
Full Baths 3
Half Baths 1
Abv Grd Liv Area 563
Total Fin. Sqft 1526
Year Built 2025
Tax Year 2024
Property Sub-Type 1/2 Duplex
Property Description
Exquisite North facing front unit ½ duplex sprawling 1,526 sq ft by Astrawest Design in the heart of Dunbar. Prepare to be impressed by the sleek modern home with excellent curb appeal. The open-concept main level is perfect for entertaining and lounging. This 3 bed/3.5 bath home has two spacious bedrooms both complete with ensuites. The Primary bedroom is the showstopper with 9'6ft ceilings and an Oversized custom window package capturing the views of the North Shore mountains & Pacific Ocean. Complete with air-conditioning, crawl spaces, and expansive additional storage space throughout.
Location
Province BC
Community Dunbar
Area Vancouver West
Zoning R1-1
Rooms
Basement Crawl
Kitchen 1
Separate Den/Office N
Interior
Interior Features Air Conditioning, ClthWsh/Dryr/Frdg/Stve/DW, Security System
Heating Forced Air, Heat Pump
Heat Source Forced Air, Heat Pump
Exterior
Exterior Feature Balcny(s) Patio(s) Dck(s)
Parking Features Garage; Single
Garage Spaces 1.0
Amenities Available Air Cond./Central
View Y/N Yes
View mountain & ocean
Roof Type Asphalt
Total Parking Spaces 1
Building
Faces North
Story 3
Sewer City/Municipal
Water City/Municipal
Unit Floor 1
Structure Type Frame - Wood
Others
Restrictions No Restrictions
Tax ID 800-175-386
Ownership Freehold Strata
Energy Description Forced Air,Heat Pump
Read Less Info
Want to know what your home might be worth? Contact us for a FREE valuation!

Our team is ready to help you sell your home for the highest possible price ASAP

Bought with LeHomes Realty Premier
Get More Information
- Homes For Sale in Vancouver
- Vancouver Condos and townhomes
- Coquitlam Homes
- Coquitlam Condos and Townhomes
- Port Moody Single Family Homes
- Port Moody Townhomes and Condos
- Pitt Meadows Homes
- Pitt Meadows Condos and Townhomes
- Burnaby Single Family Homes
- Burnaby Condos and Townhomes
- Maple Ridge Homes
- Maple Ridge Townhomes and Condos







