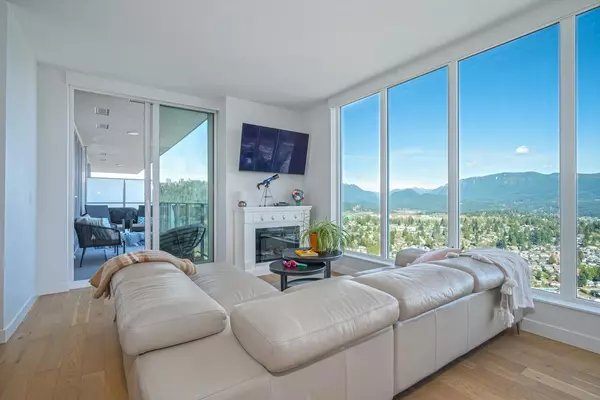$1,350,000
$1,399,000
3.5%For more information regarding the value of a property, please contact us for a free consultation.
3 Beds
2 Baths
1,294 SqFt
SOLD DATE : 02/03/2025
Key Details
Sold Price $1,350,000
Property Type Condo
Sub Type Apartment/Condo
Listing Status Sold
Purchase Type For Sale
Square Footage 1,294 sqft
Price per Sqft $1,043
Subdivision Coquitlam West
MLS Listing ID R2925891
Sold Date 02/03/25
Style Corner Unit,Penthouse
Bedrooms 3
Full Baths 2
Maintenance Fees $748
Construction Status Old Timer
Abv Grd Liv Area 1,294
Total Fin. Sqft 1294
Year Built 2021
Annual Tax Amount $2,907
Tax Year 2022
Property Sub-Type Apartment/Condo
Property Description
567 Como & Clarke By Marcon, Western Canada''s premiere real estate development company. Featuring a spectacular 49 storeys tower with breathtaking views and luxurious living. Welcome to the PRESTIGIOUS PENTHOUSE COLLECTIONS: Situated on the 45th floor with North Eastern views, this magnificent home has it all. Completed in 2021, this Iconic tower sold out, & this home will show you why! From the moment you walk in, you are amazed by the stunning views & the high-end SS Appliances, high efficiency heating and AC. This sizable 3 bed 2 bath + den opulent home comes with solid quartz counter tops & backsplash; offers 2 parking (drive in drive out) 1 storage locker, and the amenities on the 28th floor will blow you away!
Location
Province BC
Community Coquitlam West
Area Coquitlam
Building/Complex Name 567 Clarke & Como
Zoning C-7
Rooms
Other Rooms Bedroom
Basement None
Kitchen 1
Separate Den/Office Y
Interior
Heating Forced Air
Heat Source Forced Air
Exterior
Exterior Feature Balcony(s)
Parking Features Garage; Underground
Garage Spaces 2.0
Amenities Available Air Cond./Central, Bike Room, Club House, Elevator, Exercise Centre, In Suite Laundry, Recreation Center, Storage, Concierge
View Y/N Yes
View Mountain
Roof Type Torch-On
Total Parking Spaces 2
Building
Faces Northeast
Story 1
Sewer City/Municipal
Water City/Municipal
Locker Yes
Unit Floor 4503
Structure Type Concrete Frame,Other
Construction Status Old Timer
Others
Restrictions Pets Allowed w/Rest.,Rentals Allowed,Smoking Restrictions
Tax ID 031-518-800
Ownership Freehold Strata
Energy Description Forced Air
Pets Allowed 2
Read Less Info
Want to know what your home might be worth? Contact us for a FREE valuation!

Our team is ready to help you sell your home for the highest possible price ASAP

Bought with Evergreen West Realty
Get More Information
- Homes For Sale in Vancouver
- Vancouver Condos and townhomes
- Coquitlam Homes
- Coquitlam Condos and Townhomes
- Port Moody Single Family Homes
- Port Moody Townhomes and Condos
- Pitt Meadows Homes
- Pitt Meadows Condos and Townhomes
- Burnaby Single Family Homes
- Burnaby Condos and Townhomes
- Maple Ridge Homes
- Maple Ridge Townhomes and Condos







