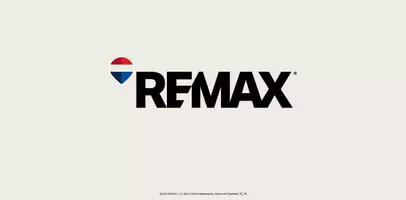$799,999
$799,999
For more information regarding the value of a property, please contact us for a free consultation.
2 Beds
2 Baths
794 SqFt
SOLD DATE : 03/04/2025
Key Details
Sold Price $799,999
Property Type Condo
Sub Type Apartment/Condo
Listing Status Sold
Purchase Type For Sale
Square Footage 794 sqft
Price per Sqft $1,007
Subdivision The Park Metrotown
MLS Listing ID R2969506
Sold Date 03/04/25
Bedrooms 2
Full Baths 2
HOA Fees $363
HOA Y/N Yes
Year Built 2017
Property Sub-Type Apartment/Condo
Property Description
At the edge of Bonsor Park's urban oasis, "The Park Metrotown" rises dramatically - a striking glass tower featuring a magnificent curved glass wall designed by Chris Dikeakos Architects Inc, in collaboration with Christina Oberti Interior Design, and developed by Intergulf. Centrally located in Metrotown area. Steps to Bonsor Park & recreation center, Skytrain station and Metropolis shopping centre. Smartly designed layouts with expansive west-facing balcony overlooking amazing city & water & Deer Lake & Burnaby Lake view. Gourmet kitchen with high-end Bertazzoni & Blomberg appliances. Building offers amenities of fitness room, sauna, European-inspired hydrotherapy baths, roof top outdoor & indoor lounge. Comes with 1 EXTRA LARGE parking close to elevators & 2 lockers
Location
Province BC
Zoning RES
Rooms
Kitchen 1
Interior
Interior Features Elevator, Storage
Heating Baseboard, Electric
Flooring Laminate
Appliance Washer/Dryer, Dishwasher, Refrigerator, Cooktop, Microwave
Laundry In Unit
Exterior
Exterior Feature Balcony
Community Features Shopping Nearby
Utilities Available Electricity Connected, Natural Gas Connected, Water Connected
Amenities Available Bike Room, Exercise Centre, Recreation Facilities, Sauna/Steam Room, Caretaker, Trash, Maintenance Grounds, Gas, Hot Water, Management
View Y/N Yes
Roof Type Other
Garage true
Building
Lot Description Central Location, Recreation Nearby
Story 1
Foundation Concrete Perimeter
Sewer Public Sewer, Storm Sewer
Water Public
Read Less Info
Want to know what your home might be worth? Contact us for a FREE valuation!

Our team is ready to help you sell your home for the highest possible price ASAP

Get More Information
- Homes For Sale in Vancouver
- Vancouver Condos and townhomes
- Coquitlam Homes
- Coquitlam Condos and Townhomes
- Port Moody Single Family Homes
- Port Moody Townhomes and Condos
- Pitt Meadows Homes
- Pitt Meadows Condos and Townhomes
- Burnaby Single Family Homes
- Burnaby Condos and Townhomes
- Maple Ridge Homes
- Maple Ridge Townhomes and Condos







