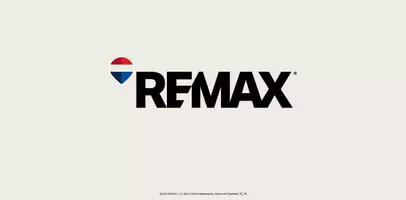$2,299,000
$2,299,000
For more information regarding the value of a property, please contact us for a free consultation.
5 Beds
4 Baths
2,069 SqFt
SOLD DATE : 03/03/2025
Key Details
Sold Price $2,299,000
Property Type Single Family Home
Sub Type Single Family Residence
Listing Status Sold
Purchase Type For Sale
Square Footage 2,069 sqft
Price per Sqft $1,111
MLS Listing ID R2962851
Sold Date 03/03/25
Style Laneway House
Bedrooms 5
Full Baths 3
HOA Y/N No
Year Built 2024
Lot Size 2,613 Sqft
Property Sub-Type Single Family Residence
Property Description
This stunning SINGLE FAMILY w Laneway Home by Kingswood Real Estate is only steps from ‘The Drive.' The thoughtfully designed main residence sits high up on the property with a lovely west-facing porch overlooking Victoria Drive. A private landscaped backyard features a built-in BBQ and large patio. The main floor boasts 10' ceilings, engineered wood floors, extensive millwork, abundant storage, and a gourmet kitchen with a Fisher & Paykel appliance suite including wine fridge. The upper floors have 3 spacious bedrooms and a generous den (or child's bedroom), spa-inspired baths and millwork closets. PLUS: High-Efficiency Heat Pump with Google NEST, on-demand hot water, alarm with cameras, crawlspace, and EV-ready parking pad. BONUS: a FULLY DETACHED 1-bedroom Laneway Home!
Location
Province BC
Zoning RT-5
Rooms
Kitchen 2
Interior
Interior Features Vaulted Ceiling(s)
Heating Heat Pump
Cooling Air Conditioning
Flooring Hardwood, Mixed, Tile
Fireplaces Number 1
Fireplaces Type Insert, Electric
Appliance Washer/Dryer, Dishwasher, Refrigerator, Cooktop, Microwave
Exterior
Exterior Feature Balcony
Community Features Shopping Nearby
Utilities Available Community, Electricity Connected, Natural Gas Connected, Water Connected
View Y/N No
Roof Type Asphalt
Porch Patio, Deck
Building
Lot Description Central Location, Lane Access, Recreation Nearby
Story 3
Foundation Concrete Perimeter
Sewer Public Sewer
Water Public
Read Less Info
Want to know what your home might be worth? Contact us for a FREE valuation!

Our team is ready to help you sell your home for the highest possible price ASAP

Get More Information
- Homes For Sale in Vancouver
- Vancouver Condos and townhomes
- Coquitlam Homes
- Coquitlam Condos and Townhomes
- Port Moody Single Family Homes
- Port Moody Townhomes and Condos
- Pitt Meadows Homes
- Pitt Meadows Condos and Townhomes
- Burnaby Single Family Homes
- Burnaby Condos and Townhomes
- Maple Ridge Homes
- Maple Ridge Townhomes and Condos







