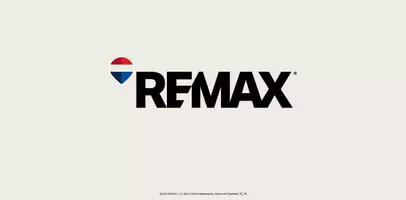$1,649,800
$1,649,800
For more information regarding the value of a property, please contact us for a free consultation.
6 Beds
4 Baths
3,344 SqFt
SOLD DATE : 03/09/2025
Key Details
Sold Price $1,649,800
Property Type Single Family Home
Sub Type Single Family Residence
Listing Status Sold
Purchase Type For Sale
Square Footage 3,344 sqft
Price per Sqft $493
MLS Listing ID R2970024
Sold Date 03/09/25
Bedrooms 6
Full Baths 3
HOA Y/N No
Year Built 2017
Lot Size 3,049 Sqft
Property Sub-Type Single Family Residence
Property Description
Elegant 3300 sq ft home in Willoughby Heights, Langley, is perfect for a growing family or executive couple. With 6 spacious bedrms & 4 bathrms, incl a legal 2-bedroom suite in the bsmt, this home offers versatility & comfort. The open layout provides ample space for entertaining while the kit, a true highlight of this home, features a lrg central island w/seating for 3, new 6 burner stove, ample storage, & beverage fridge. 4 bedrms upstairs - ideal for lrg families! The detached double garage & outdoor covered patio area offer convenience & relaxation. The freshly painted home's interior making it turnkey & ready for immediate move-in. Newer H/E furnace & On-Demand hot water! Located in a family neighborhood combining modern living w/proximity to amenities & excellent schools. O/H Sat 2-4
Location
Province BC
Zoning R-CL
Rooms
Kitchen 2
Interior
Heating Forced Air, Natural Gas
Flooring Laminate, Wall/Wall/Mixed, Carpet
Fireplaces Number 1
Fireplaces Type Insert, Electric
Appliance Washer/Dryer, Washer, Refrigerator, Microwave, Oven, Range, Wine Cooler
Laundry In Unit
Exterior
Exterior Feature Private Yard
Garage Spaces 2.0
Fence Fenced
Community Features Shopping Nearby
Utilities Available Electricity Connected, Natural Gas Connected, Water Connected
View Y/N No
Roof Type Asphalt
Porch Patio, Deck
Garage true
Building
Lot Description Central Location, Near Golf Course, Recreation Nearby
Story 2
Foundation Concrete Perimeter
Sewer Public Sewer, Sanitary Sewer, Storm Sewer
Water Public
Read Less Info
Want to know what your home might be worth? Contact us for a FREE valuation!

Our team is ready to help you sell your home for the highest possible price ASAP

Get More Information
- Homes For Sale in Vancouver
- Vancouver Condos and townhomes
- Coquitlam Homes
- Coquitlam Condos and Townhomes
- Port Moody Single Family Homes
- Port Moody Townhomes and Condos
- Pitt Meadows Homes
- Pitt Meadows Condos and Townhomes
- Burnaby Single Family Homes
- Burnaby Condos and Townhomes
- Maple Ridge Homes
- Maple Ridge Townhomes and Condos







