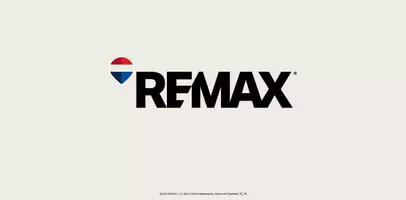$2,168,000
$2,168,000
For more information regarding the value of a property, please contact us for a free consultation.
4 Beds
4 Baths
2,094 SqFt
SOLD DATE : 03/03/2025
Key Details
Sold Price $2,168,000
Property Type Multi-Family
Sub Type Half Duplex
Listing Status Sold
Purchase Type For Sale
Square Footage 2,094 sqft
Price per Sqft $1,035
MLS Listing ID R2955954
Sold Date 03/03/25
Bedrooms 4
Full Baths 3
HOA Y/N Yes
Year Built 2018
Lot Size 4,356 Sqft
Property Sub-Type Half Duplex
Property Description
Welcome to this luxury, 1/2 duplex on a large corner lot in prestigious Upper Deer Lake Burnaby! This 2094 sqft home is beautifully designed featuring 9ft ceilings on the main floor. The modern kitchen offers high end Jenn Air Stainless steel appliances including a Gas cooktop, a large island perfect for entertaining. The open-concept dining and living areas are enhanced double height ceilings allowing for an abundance of natural light. A flexible main floor bedroom with full bathroom as well as a 2 pc powder room add convenience. Potential for a 1 bedroom mortgage helper. Upstairs, you'll find 3 spacious bedrooms with 2 full bathrooms. Enjoy the large fenced private yard and composite patio. High quality finishing's throughout. Call today to schedule a private viewing.
Location
Province BC
Zoning R1
Rooms
Kitchen 1
Interior
Interior Features Wet Bar
Heating Hot Water, Radiant
Cooling Central Air, Air Conditioning
Flooring Hardwood, Tile
Fireplaces Number 1
Fireplaces Type Gas
Appliance Washer/Dryer, Dishwasher, Refrigerator, Cooktop, Microwave
Laundry In Unit
Exterior
Exterior Feature Private Yard
Fence Fenced
Community Features Shopping Nearby
Utilities Available Electricity Connected, Natural Gas Connected, Water Connected
View Y/N No
Roof Type Asphalt
Porch Patio, Deck
Garage true
Building
Lot Description Central Location, Lane Access, Recreation Nearby
Story 2
Foundation Concrete Perimeter
Sewer Public Sewer, Sanitary Sewer, Storm Sewer
Water Public
Read Less Info
Want to know what your home might be worth? Contact us for a FREE valuation!

Our team is ready to help you sell your home for the highest possible price ASAP

Get More Information
- Homes For Sale in Vancouver
- Vancouver Condos and townhomes
- Coquitlam Homes
- Coquitlam Condos and Townhomes
- Port Moody Single Family Homes
- Port Moody Townhomes and Condos
- Pitt Meadows Homes
- Pitt Meadows Condos and Townhomes
- Burnaby Single Family Homes
- Burnaby Condos and Townhomes
- Maple Ridge Homes
- Maple Ridge Townhomes and Condos







