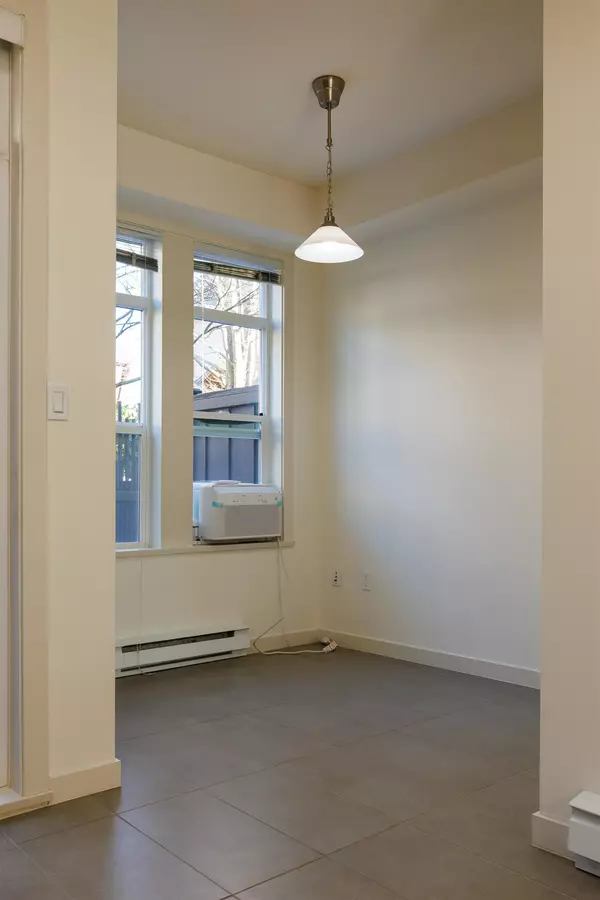Bought with Homeland Realty
$1,299,999
For more information regarding the value of a property, please contact us for a free consultation.
3 Beds
3 Baths
1,391 SqFt
SOLD DATE : 03/16/2025
Key Details
Property Type Townhouse
Sub Type Townhouse
Listing Status Sold
Purchase Type For Sale
Square Footage 1,391 sqft
Price per Sqft $898
Subdivision Macpherson Walk East
MLS Listing ID R2966035
Sold Date 03/16/25
Style 3 Storey
Bedrooms 3
Full Baths 2
HOA Fees $612
HOA Y/N Yes
Year Built 2009
Property Sub-Type Townhouse
Property Description
This inviting south-facing townhouse in MacPherson Walk East offers a spacious layout with 3 bedrooms, 2.5 bathrooms, and 9ft ceilings. The modern kitchen features granite countertops and stainless steel appliances. Enjoy a private backyard with a large deck, a two car tandem garage with ample storage. Recent updates include fresh interior paint, 2 years old washer and dryer, 2 years old gas range, 5 years old carpets, brand new laminate flooring, and upgraded lighting. Located in the sought-after Clinton Elementary and South Burnal Secondary catchments. Don;t miss this must-see opportunity!
Location
Province BC
Community Metrotown
Area Burnaby South
Zoning RM3
Rooms
Kitchen 1
Interior
Heating Baseboard, Electric
Cooling Air Conditioning
Flooring Laminate, Tile, Wall/Wall/Mixed
Window Features Window Coverings
Appliance Washer/Dryer, Dishwasher, Refrigerator, Cooktop
Laundry In Unit
Exterior
Exterior Feature Garden
Garage Spaces 2.0
Fence Fenced
Utilities Available Electricity Connected, Water Connected
Amenities Available Exercise Centre, Caretaker, Trash, Maintenance Grounds, Management
View Y/N No
Roof Type Asphalt
Porch Patio
Total Parking Spaces 2
Garage true
Building
Story 3
Foundation Concrete Perimeter
Sewer Public Sewer, Sanitary Sewer
Water Public
Others
Restrictions No Restrictions,Rentals Allowed
Ownership Freehold Strata
Read Less Info
Want to know what your home might be worth? Contact us for a FREE valuation!

Our team is ready to help you sell your home for the highest possible price ASAP

Get More Information
- Homes For Sale in Vancouver
- Vancouver Condos and townhomes
- Coquitlam Homes
- Coquitlam Condos and Townhomes
- Port Moody Single Family Homes
- Port Moody Townhomes and Condos
- Pitt Meadows Homes
- Pitt Meadows Condos and Townhomes
- Burnaby Single Family Homes
- Burnaby Condos and Townhomes
- Maple Ridge Homes
- Maple Ridge Townhomes and Condos








