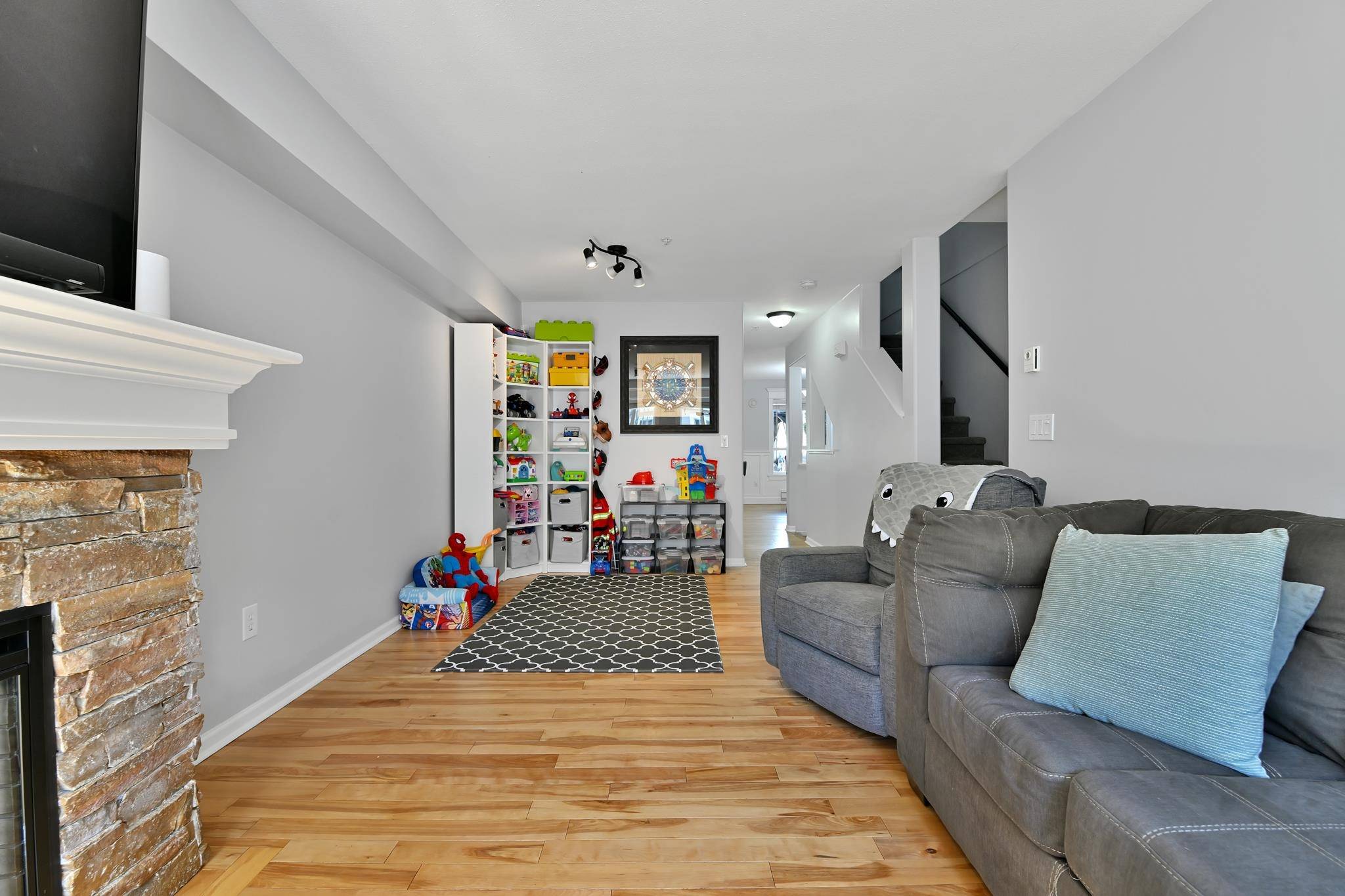Bought with RE/MAX Colonial Pacific Realty
$745,000
$749,900
0.7%For more information regarding the value of a property, please contact us for a free consultation.
3 Beds
2 Baths
1,368 SqFt
SOLD DATE : 05/06/2025
Key Details
Sold Price $745,000
Property Type Townhouse
Sub Type Townhouse
Listing Status Sold
Purchase Type For Sale
Square Footage 1,368 sqft
Price per Sqft $544
Subdivision Highland Ridge
MLS Listing ID R2989072
Sold Date 05/06/25
Style 3 Storey
Bedrooms 3
Full Baths 1
HOA Fees $372
HOA Y/N Yes
Year Built 1995
Property Sub-Type Townhouse
Property Description
Sought-after Highland Ridge in Walnut Grove! This well maintained townhome has a spacious and bright living area perfect for entertaining and every day life. The kitchen features stainless steel appliances, a huge chopping block island, ample cabinets and wainscot trim to complete a sleek classical look. Through the kitchen takes you to a private patio and backyard. Extensive hardscaping has been done to the yard - including high-quality articfical turf. Upstairs boasts 3 good-sized bedrooms. The primary bedroom has a walk-in closet which leads you through to a bathroom with double sinks and a skylight! Excellent central location and only minutes away from the best schools, shopping, walking trails, and easy highway access. Don't miss this one!! Call to book your private showing today!
Location
Province BC
Community Walnut Grove
Area Langley
Zoning CD-6
Rooms
Kitchen 1
Interior
Heating Baseboard, Electric
Flooring Laminate, Carpet
Fireplaces Number 1
Fireplaces Type Electric
Appliance Washer/Dryer, Dishwasher, Refrigerator, Stove
Laundry In Unit
Exterior
Garage Spaces 1.0
Community Features Shopping Nearby
Utilities Available Electricity Connected, Water Connected
Amenities Available Clubhouse, Trash, Management, Snow Removal
View Y/N No
Roof Type Asphalt
Street Surface Paved
Porch Patio
Total Parking Spaces 1
Garage true
Building
Lot Description Central Location, Recreation Nearby
Story 3
Foundation Concrete Perimeter
Sewer Public Sewer, Sanitary Sewer
Water Public
Others
Pets Allowed Cats OK, Dogs OK, Number Limit (Two), Yes With Restrictions
Restrictions Pets Allowed w/Rest.,Rentals Allowed
Ownership Freehold Strata
Read Less Info
Want to know what your home might be worth? Contact us for a FREE valuation!

Our team is ready to help you sell your home for the highest possible price ASAP

Get More Information
- Homes For Sale in Vancouver
- Vancouver Condos and townhomes
- Coquitlam Homes
- Coquitlam Condos and Townhomes
- Port Moody Single Family Homes
- Port Moody Townhomes and Condos
- Pitt Meadows Homes
- Pitt Meadows Condos and Townhomes
- Burnaby Single Family Homes
- Burnaby Condos and Townhomes
- Maple Ridge Homes
- Maple Ridge Townhomes and Condos







