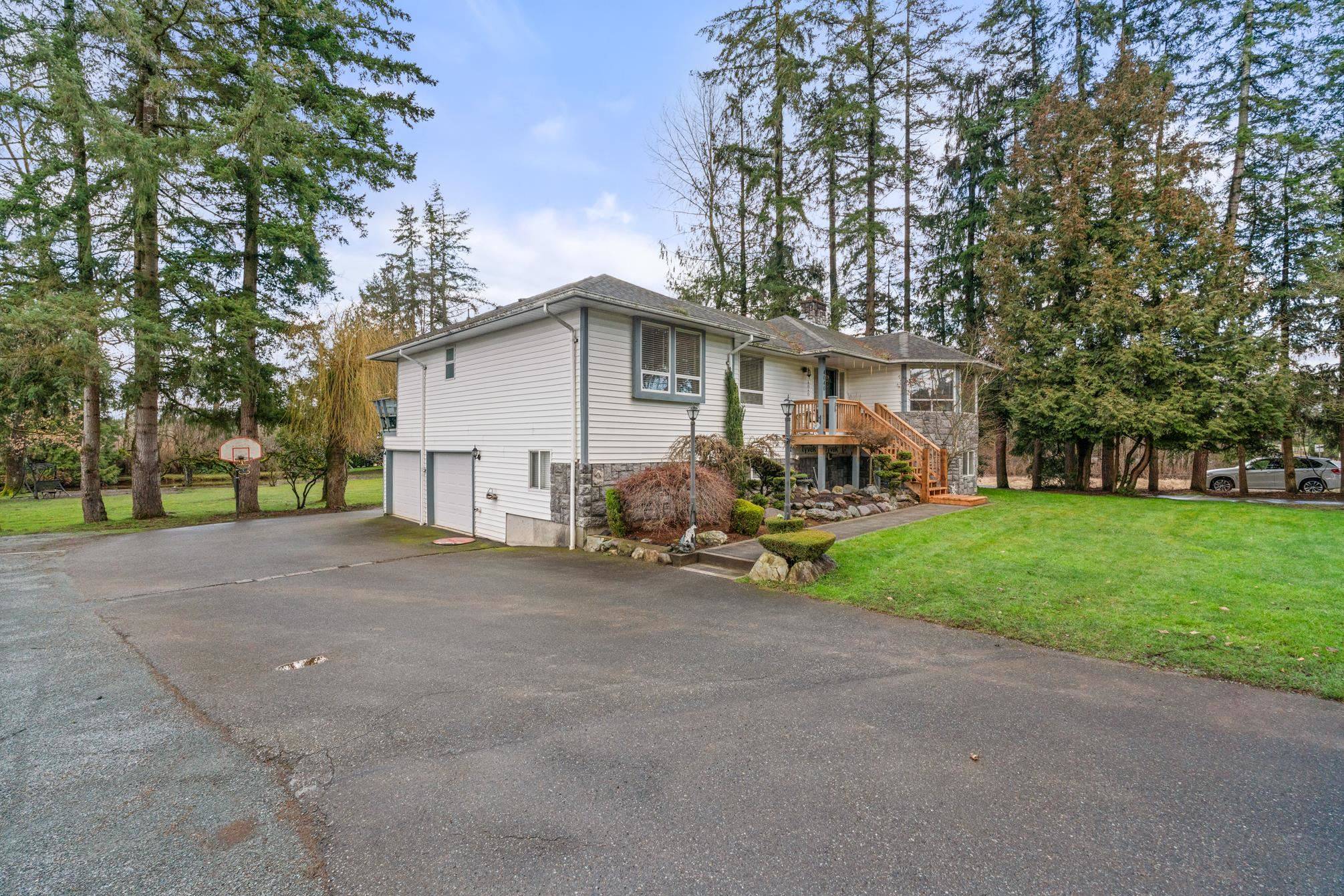Bought with Royal LePage West Real Estate Services
$2,050,000
$2,168,000
5.4%For more information regarding the value of a property, please contact us for a free consultation.
5 Beds
3 Baths
3,466 SqFt
SOLD DATE : 05/13/2025
Key Details
Sold Price $2,050,000
Property Type Single Family Home
Sub Type Single Family Residence
Listing Status Sold
Purchase Type For Sale
Square Footage 3,466 sqft
Price per Sqft $591
Subdivision Salmon River
MLS Listing ID R2967214
Sold Date 05/13/25
Style Rancher/Bungalow w/Bsmt.,Split Entry
Bedrooms 5
Full Baths 3
HOA Y/N No
Year Built 1986
Lot Size 1.650 Acres
Property Sub-Type Single Family Residence
Property Description
Salmon River. Private 1.62-acre, 220 ft. front x 320 ft. depth. Hedged front yard, beautiful rear yard overlooks pond. South side & back overlooks ALR Land & Blueberry Farm. Two driveways wrap around back of property. Fresh paint, new living room gas fireplace & surround, detailed finish, high baseboards, moldings, wide plank flooring, updated chef's size oak kitchen & bathrooms, new 50-gallon hot water tank. Lower-level bright ground level entry 2 bedrooms, plumbed bar, wheel-chair accessible bath & shower. 2019 drilled well, recent water test, 2003 septic, regularly serviced. 2004 roof. Double garage, detached double carport. Shop/single garage. Garden shed/playhouse. Steps to transit, blocks to DW Poppy & North Otter Schools, shopping, hospital.
Location
Province BC
Community Salmon River
Area Langley
Zoning RU-1
Rooms
Kitchen 1
Interior
Interior Features Storage, Central Vacuum Roughed In
Heating Forced Air, Natural Gas
Flooring Laminate, Tile, Wall/Wall/Mixed
Fireplaces Number 1
Fireplaces Type Gas
Window Features Window Coverings
Appliance Washer/Dryer, Dishwasher, Refrigerator, Stove, Microwave
Exterior
Exterior Feature Garden, Balcony, Private Yard
Garage Spaces 3.0
Community Features Shopping Nearby
Utilities Available Electricity Connected, Natural Gas Connected
View Y/N Yes
View Beautiful Garden and Pond
Roof Type Asphalt
Porch Patio, Deck
Total Parking Spaces 10
Garage true
Building
Lot Description Central Location, Near Golf Course, Private, Recreation Nearby
Story 2
Foundation Concrete Perimeter
Sewer Septic Tank
Water Well Drilled
Others
Ownership Freehold NonStrata
Security Features Smoke Detector(s)
Read Less Info
Want to know what your home might be worth? Contact us for a FREE valuation!

Our team is ready to help you sell your home for the highest possible price ASAP

Get More Information
- Homes For Sale in Vancouver
- Vancouver Condos and townhomes
- Coquitlam Homes
- Coquitlam Condos and Townhomes
- Port Moody Single Family Homes
- Port Moody Townhomes and Condos
- Pitt Meadows Homes
- Pitt Meadows Condos and Townhomes
- Burnaby Single Family Homes
- Burnaby Condos and Townhomes
- Maple Ridge Homes
- Maple Ridge Townhomes and Condos







