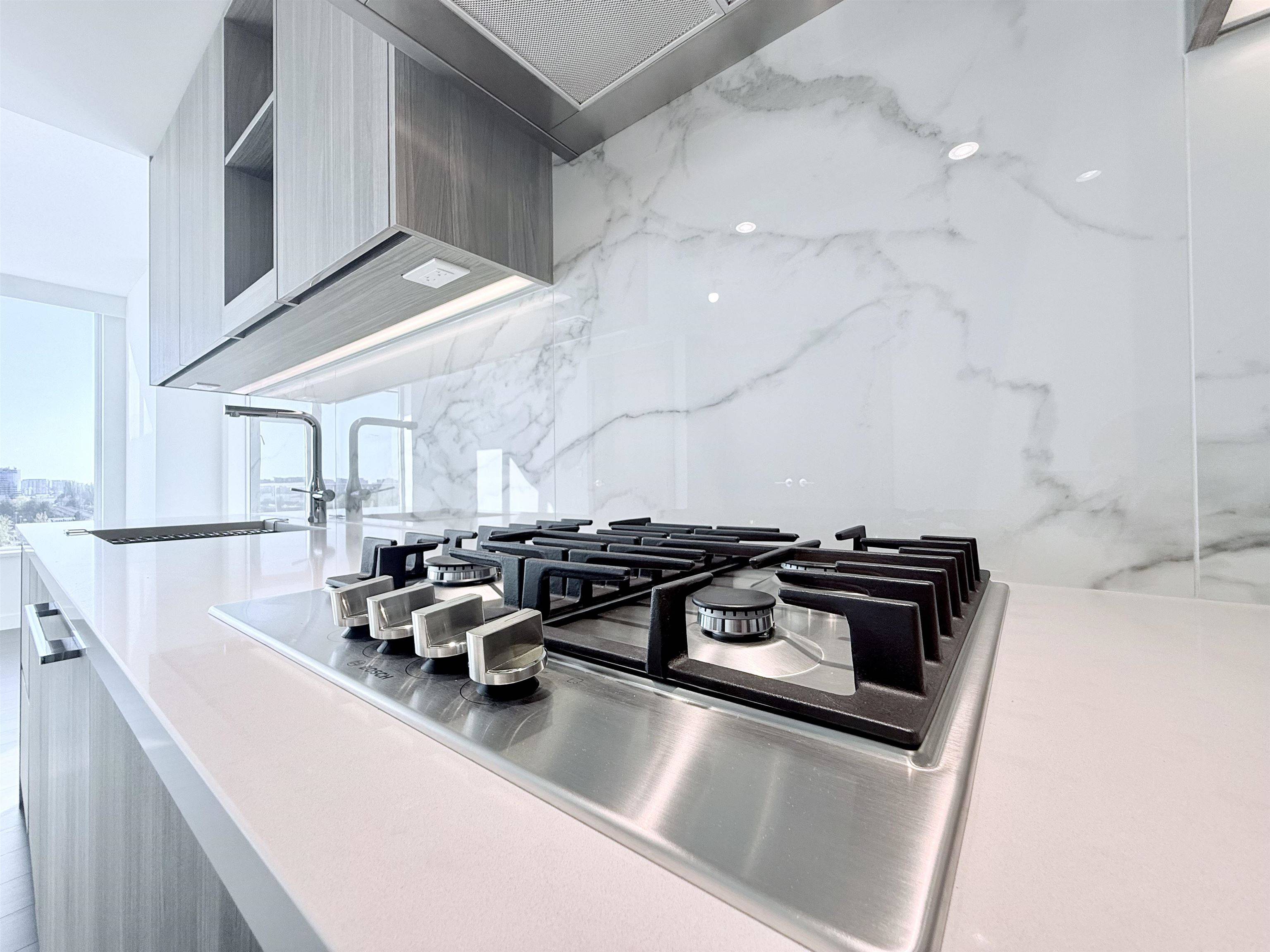Bought with Dracco Pacific Realty
$720,000
$729,000
1.2%For more information regarding the value of a property, please contact us for a free consultation.
2 Beds
1 Bath
720 SqFt
SOLD DATE : 06/08/2025
Key Details
Sold Price $720,000
Property Type Condo
Sub Type Apartment/Condo
Listing Status Sold
Purchase Type For Sale
Square Footage 720 sqft
Price per Sqft $1,000
Subdivision Picasso By Concord Pacific
MLS Listing ID R2997552
Sold Date 06/08/25
Bedrooms 2
Full Baths 1
HOA Fees $498
HOA Y/N Yes
Year Built 2025
Property Sub-Type Apartment/Condo
Property Description
PICASSO by Concord — an iconic master-planned community in Richmond, located steps away Capstan Station. This spacious 2-bedroom home features an open layout, central A/C and heating with smart thermostat, a high-end kitchen with Bosch appliances and marble finishes, plus custom LED-lit closet organizers. Enjoy two large covered balconies with stunning mountain and river views. offers access to world-class amenities including an indoor pool, hot tub, sauna, steam room, fitness center, yoga studio, rooftop gardens, and more. Steps from SkyTrain, Union Square, Foody World, Yaohan Centre, Costco, restaurants, Canadian Tire, and top schools. 1 EV parking and a private storage room included.
Location
Province BC
Community West Cambie
Area Richmond
Zoning APT
Rooms
Kitchen 1
Interior
Interior Features Pantry
Heating Heat Pump
Cooling Central Air, Air Conditioning
Flooring Laminate, Tile
Appliance Washer/Dryer, Dishwasher, Refrigerator, Stove
Exterior
Exterior Feature Garden, Playground, Balcony
Pool Indoor
Community Features Shopping Nearby
Utilities Available Electricity Connected, Natural Gas Connected
Amenities Available Clubhouse, Exercise Centre, Recreation Facilities, Sauna/Steam Room, Concierge, Caretaker, Trash, Maintenance Grounds, Gas, Heat, Hot Water, Management
View Y/N Yes
View Mountain, River
Roof Type Other
Porch Patio, Deck
Exposure Southwest
Total Parking Spaces 1
Garage true
Building
Lot Description Recreation Nearby
Story 1
Foundation Concrete Perimeter
Sewer Public Sewer
Water Public
Others
Pets Allowed Cats OK, Dogs OK, Number Limit (Two), Yes With Restrictions
Restrictions Pets Allowed w/Rest.,Rentals Allowed
Ownership Freehold Strata
Read Less Info
Want to know what your home might be worth? Contact us for a FREE valuation!

Our team is ready to help you sell your home for the highest possible price ASAP

Get More Information
- Homes For Sale in Vancouver
- Vancouver Condos and townhomes
- Coquitlam Homes
- Coquitlam Condos and Townhomes
- Port Moody Single Family Homes
- Port Moody Townhomes and Condos
- Pitt Meadows Homes
- Pitt Meadows Condos and Townhomes
- Burnaby Single Family Homes
- Burnaby Condos and Townhomes
- Maple Ridge Homes
- Maple Ridge Townhomes and Condos







