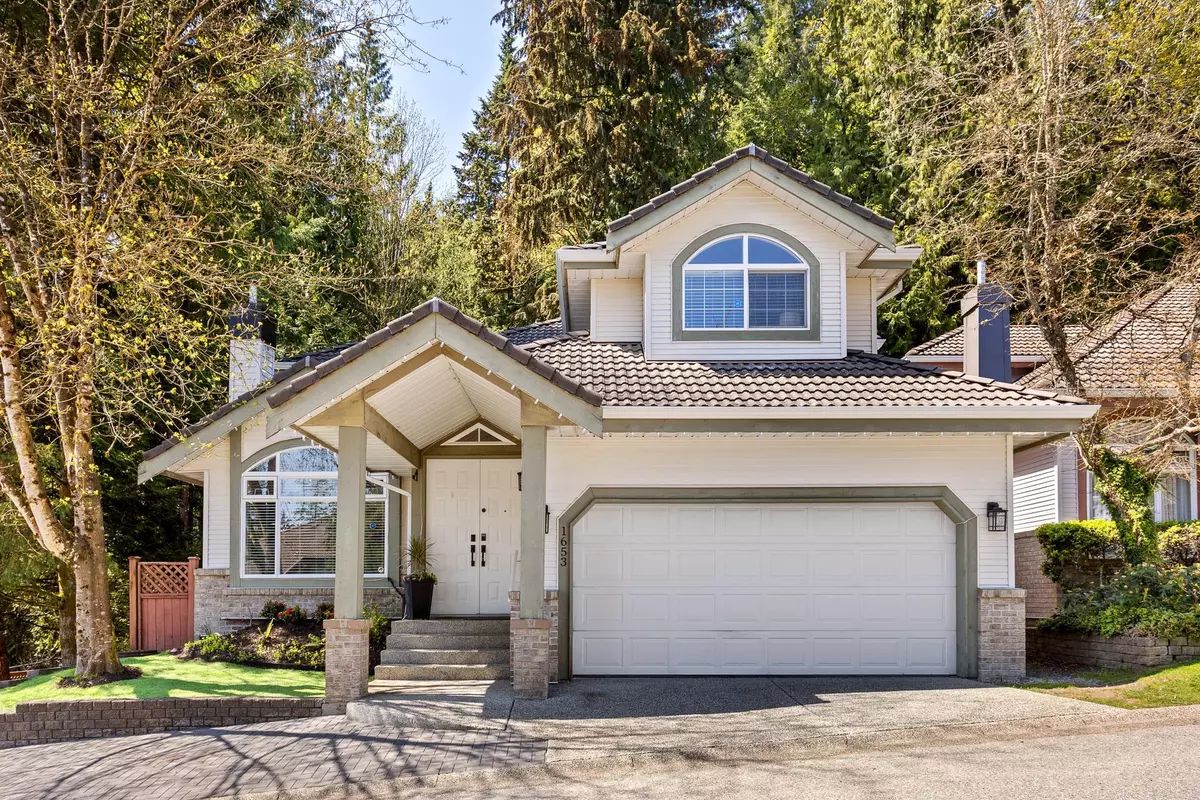Bought with Sutton Centre Realty
$1,570,000
$1,598,000
1.8%For more information regarding the value of a property, please contact us for a free consultation.
6 Beds
4 Baths
3,782 SqFt
SOLD DATE : 05/26/2025
Key Details
Sold Price $1,570,000
Property Type Single Family Home
Sub Type Single Family Residence
Listing Status Sold
Purchase Type For Sale
Square Footage 3,782 sqft
Price per Sqft $415
Subdivision Avonlea Heights
MLS Listing ID R3002459
Sold Date 05/26/25
Bedrooms 6
Full Baths 4
HOA Fees $200
HOA Y/N Yes
Year Built 1996
Lot Size 4,791 Sqft
Property Sub-Type Single Family Residence
Property Description
A Rare Gem! This beautifully updated home offers style, space & serenity. Nestled on a quiet cul-de-sac & backing onto greenbelt, this property features over 3,782 sqft of living space with 6bed/4bath. Main floor showcases a bright, open-concept design with vaulted ceilings, two gas fireplaces, updated white kitchen, & a spacious family room that opens onto a large deck—ideal for private outdoor entertaining. Upstairs offers 4 spacious bdrms, while the standout feature is the fully renovated 2bed in-law suite with its own private entrance-perfect for guests, family or potential rental income. Extras include A/C, fresh paint, 200-amp service, new furnace & HW tank, parking for 4, and just one neighboring home- close to schools, transit & shopping.
Location
Province BC
Community Westwood Plateau
Area Coquitlam
Zoning RT-2
Rooms
Kitchen 2
Interior
Interior Features Storage
Heating Forced Air, Heat Pump, Natural Gas
Cooling Central Air
Flooring Hardwood, Laminate, Mixed
Fireplaces Number 2
Fireplaces Type Insert, Gas
Appliance Washer/Dryer, Dishwasher, Refrigerator, Stove
Laundry In Unit
Exterior
Exterior Feature Private Yard
Garage Spaces 2.0
Community Features Shopping Nearby
Utilities Available Electricity Connected, Natural Gas Connected, Water Connected
Amenities Available Trash, Maintenance Grounds, Snow Removal
View Y/N Yes
View Greenbelt/Forest
Roof Type Concrete
Porch Patio, Deck
Total Parking Spaces 4
Garage true
Building
Lot Description Cul-De-Sac, Greenbelt, Recreation Nearby
Story 2
Foundation Concrete Perimeter
Sewer Public Sewer, Sanitary Sewer, Storm Sewer
Water Public
Others
Pets Allowed Yes
Restrictions Pets Allowed,Rentals Allowed
Ownership Freehold Strata
Read Less Info
Want to know what your home might be worth? Contact us for a FREE valuation!

Our team is ready to help you sell your home for the highest possible price ASAP

Get More Information
- Homes For Sale in Vancouver
- Vancouver Condos and townhomes
- Coquitlam Homes
- Coquitlam Condos and Townhomes
- Port Moody Single Family Homes
- Port Moody Townhomes and Condos
- Pitt Meadows Homes
- Pitt Meadows Condos and Townhomes
- Burnaby Single Family Homes
- Burnaby Condos and Townhomes
- Maple Ridge Homes
- Maple Ridge Townhomes and Condos







