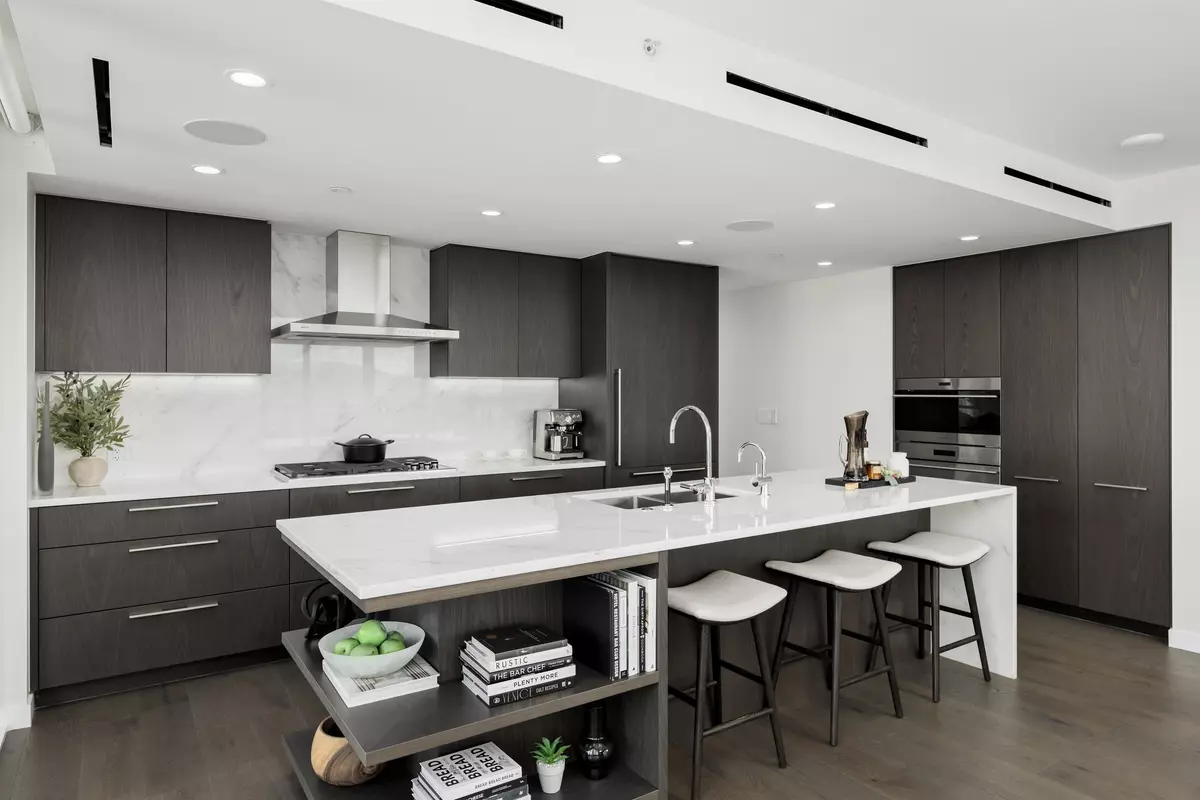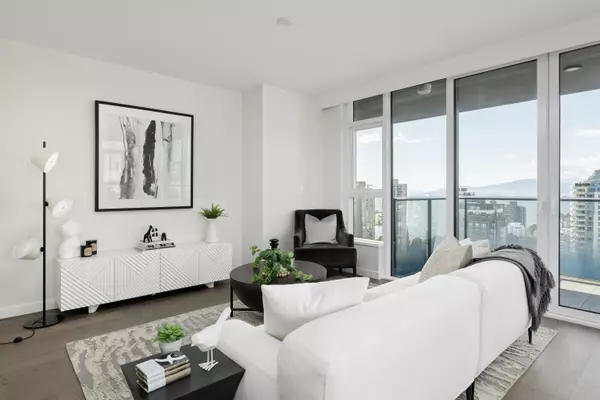$1,899,900
$1,899,900
For more information regarding the value of a property, please contact us for a free consultation.
2 Beds
2 Baths
1,120 SqFt
SOLD DATE : 05/10/2025
Key Details
Sold Price $1,899,900
Property Type Condo
Sub Type Apartment/Condo
Listing Status Sold
Purchase Type For Sale
Square Footage 1,120 sqft
Price per Sqft $1,696
Subdivision 1335 Howe
MLS Listing ID R2982709
Sold Date 05/10/25
Bedrooms 2
Full Baths 2
HOA Fees $685
HOA Y/N Yes
Year Built 2022
Property Sub-Type Apartment/Condo
Property Description
Spacious 24th floor 1120 SF 2 bed 2 bath home spacious balcony, perfect for BBQs. Features including A/C, smart-home system, automated lighting, built-in speakers & motorized blinds make this home the perfect place to relax or entertain. Chef inspired kitchen features premium appliance package with Sub Zero, Wolf & Asko, double stainless steel sink with Dornbracht polished chrome faucet, flex/pantry and wine fridge integrated into a gorgeous oversized marble island. Amenities include an outdoor pool, hot tub, gym, steam, sauna, lounge, party room, enclosed dog area & 24 hr concierge. 2 car private garage & 1 locker.
Location
Province BC
Community Downtown Vw
Area Vancouver West
Zoning CD-1
Rooms
Kitchen 1
Interior
Interior Features Elevator, Guest Suite
Heating Forced Air
Cooling Central Air, Air Conditioning
Flooring Hardwood, Tile
Equipment Intercom
Window Features Window Coverings
Appliance Washer/Dryer, Dishwasher, Disposal, Refrigerator, Stove, Microwave, Oven, Range Top
Exterior
Exterior Feature Playground, Balcony
Pool Outdoor Pool
Community Features Shopping Nearby
Utilities Available Electricity Connected, Natural Gas Connected, Water Connected
Amenities Available Exercise Centre, Recreation Facilities, Sauna/Steam Room, Concierge, Trash, Maintenance Grounds, Gas, Heat, Hot Water, Management
View Y/N Yes
View City; Mountain; Ocean
Roof Type Concrete
Street Surface Paved
Exposure Northwest
Total Parking Spaces 2
Building
Lot Description Central Location, Lane Access, Marina Nearby, Recreation Nearby
Story 1
Foundation Block
Sewer Public Sewer
Water Public
Others
Pets Allowed Cats OK, Dogs OK, Number Limit (Two), Yes With Restrictions
Restrictions Pets Allowed w/Rest.,Rentals Allowed
Ownership Freehold Strata
Security Features Smoke Detector(s),Fire Sprinkler System
Read Less Info
Want to know what your home might be worth? Contact us for a FREE valuation!

Our team is ready to help you sell your home for the highest possible price ASAP

Get More Information
- Homes For Sale in Vancouver
- Vancouver Condos and townhomes
- Coquitlam Homes
- Coquitlam Condos and Townhomes
- Port Moody Single Family Homes
- Port Moody Townhomes and Condos
- Pitt Meadows Homes
- Pitt Meadows Condos and Townhomes
- Burnaby Single Family Homes
- Burnaby Condos and Townhomes
- Maple Ridge Homes
- Maple Ridge Townhomes and Condos







