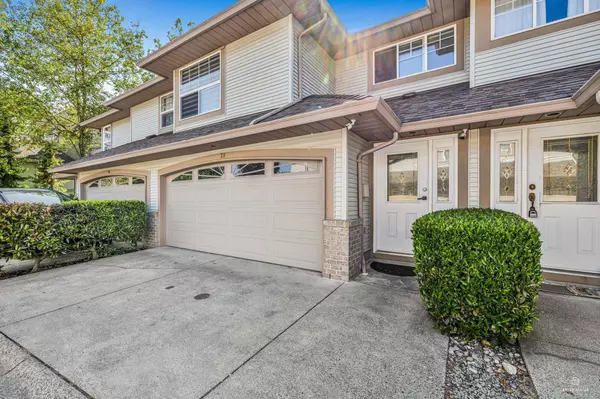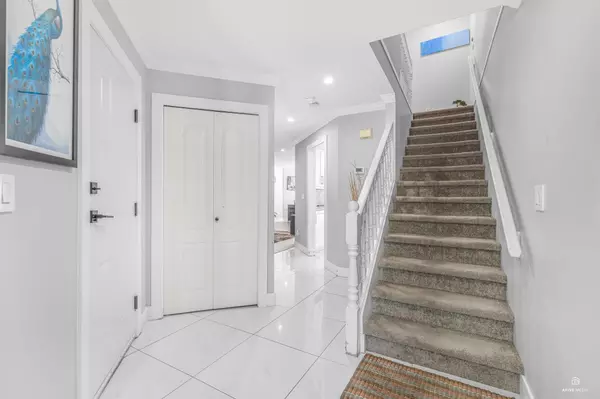Bought with Westmont Realty Inc.
$920,000
$939,000
2.0%For more information regarding the value of a property, please contact us for a free consultation.
3 Beds
3 Baths
2,194 SqFt
SOLD DATE : 07/14/2025
Key Details
Sold Price $920,000
Property Type Townhouse
Sub Type Townhouse
Listing Status Sold
Purchase Type For Sale
Square Footage 2,194 sqft
Price per Sqft $419
Subdivision Strawberry Hill Estate
MLS Listing ID R3009577
Sold Date 07/14/25
Bedrooms 3
Full Baths 2
HOA Fees $317
HOA Y/N Yes
Year Built 1995
Property Sub-Type Townhouse
Property Description
East Facing, centrally AIR CONDITIONED, Nicely renovated two level townhome which feels spacious like a house with large living room and huge kitchen. This gorgeous and well maintained townhome has had some MAJOR renovations. The kitchen has been completely re-done and is now an upscale chef's kitchen. All quarts counter tops, newer bathrooms, new pot lights, new switches and new door handles. 3 bedrooms and a loft area (which could be the 4th bedroom) on top floor. New closet organizers with lots and lots of storage. Side by side laundry with laundry folding shelf. Crawl space for extra storage. Located close to transit and shopping complex. Beautiful and spacious home with private large fenced backyard. Lots of street parking on the side road.
Location
Province BC
Community West Newton
Area Surrey
Zoning MF
Rooms
Kitchen 1
Interior
Interior Features Central Vacuum
Heating Forced Air, Natural Gas
Cooling Air Conditioning
Flooring Laminate, Tile, Wall/Wall/Mixed, Carpet
Fireplaces Number 1
Fireplaces Type Gas
Appliance Washer/Dryer, Dishwasher, Refrigerator, Stove
Exterior
Garage Spaces 2.0
Fence Fenced
Community Features Shopping Nearby
Utilities Available Electricity Connected, Natural Gas Connected, Water Connected
Amenities Available Clubhouse, Maintenance Grounds, Management
View Y/N No
Roof Type Asphalt
Porch Patio
Exposure West
Total Parking Spaces 3
Garage true
Building
Lot Description Central Location, Near Golf Course, Recreation Nearby
Story 2
Foundation Concrete Perimeter
Sewer Public Sewer, Sanitary Sewer
Water Public
Others
Pets Allowed Yes With Restrictions
Restrictions Pets Allowed w/Rest.,Rentals Allwd w/Restrctns
Ownership Freehold Strata
Read Less Info
Want to know what your home might be worth? Contact us for a FREE valuation!

Our team is ready to help you sell your home for the highest possible price ASAP

Get More Information
- Homes For Sale in Vancouver
- Vancouver Condos and townhomes
- Coquitlam Homes
- Coquitlam Condos and Townhomes
- Port Moody Single Family Homes
- Port Moody Townhomes and Condos
- Pitt Meadows Homes
- Pitt Meadows Condos and Townhomes
- Burnaby Single Family Homes
- Burnaby Condos and Townhomes
- Maple Ridge Homes
- Maple Ridge Townhomes and Condos







