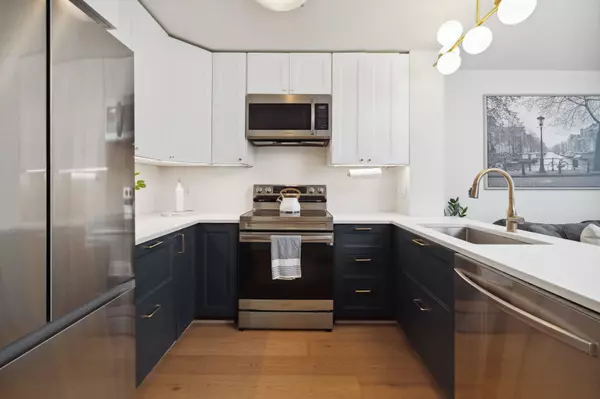Bought with Stilhavn Real Estate Services
$790,000
$799,999
1.2%For more information regarding the value of a property, please contact us for a free consultation.
2 Beds
2 Baths
836 SqFt
SOLD DATE : 07/28/2025
Key Details
Sold Price $790,000
Property Type Condo
Sub Type Apartment/Condo
Listing Status Sold
Purchase Type For Sale
Square Footage 836 sqft
Price per Sqft $944
Subdivision Heatherstone
MLS Listing ID R3014511
Sold Date 07/28/25
Bedrooms 2
Full Baths 2
HOA Fees $575
HOA Y/N Yes
Year Built 1998
Property Sub-Type Apartment/Condo
Property Description
Nestled in the heart of South Cambie, this refined 2-bedroom+den residence at The Heatherstone beautifully blends timeless character with exceptional upgrades. The spacious den, currently used as a 3rd bedroom, offers versatile space for family, guests, or a home office. Wide-plank white oak flooring extends through an open living area anchored by a cozy gas fireplace. The renovated kitchen features sleek cabinetry, stone countertops, and stainless steel appliances. Additional highlights include a generous storage locker and secure underground parking. This pet-friendly boutique building is set on a peaceful, tree-lined street close to parks, top schools, VGH, and the vibrant shops and cafés of Cambie Village. Convenient access to SkyTrain and transit completes this desirable offering.
Location
Province BC
Community Cambie
Area Vancouver West
Zoning C2
Rooms
Kitchen 1
Interior
Interior Features Elevator, Storage
Heating Baseboard, Electric
Flooring Hardwood, Mixed, Tile, Carpet
Fireplaces Number 1
Fireplaces Type Gas
Window Features Window Coverings
Appliance Washer/Dryer, Dishwasher, Refrigerator, Stove, Microwave
Laundry In Unit
Exterior
Exterior Feature Balcony
Community Features Shopping Nearby
Utilities Available Electricity Connected, Natural Gas Connected, Water Connected
Amenities Available Bike Room, Trash, Maintenance Grounds, Gas, Hot Water, Management, Sewer, Snow Removal, Water
View Y/N Yes
View Trees
Roof Type Asphalt,Torch-On
Total Parking Spaces 1
Garage true
Building
Lot Description Central Location, Lane Access, Private, Recreation Nearby
Story 1
Foundation Slab
Sewer Public Sewer, Sanitary Sewer, Storm Sewer
Water Public
Others
Pets Allowed Cats OK, Dogs OK, Number Limit (Two), Yes With Restrictions
Restrictions Pets Allowed w/Rest.,Rentals Allwd w/Restrctns,Smoking Restrictions
Ownership Freehold Strata
Security Features Smoke Detector(s)
Read Less Info
Want to know what your home might be worth? Contact us for a FREE valuation!

Our team is ready to help you sell your home for the highest possible price ASAP

Get More Information
- Homes For Sale in Vancouver
- Vancouver Condos and townhomes
- Coquitlam Homes
- Coquitlam Condos and Townhomes
- Port Moody Single Family Homes
- Port Moody Townhomes and Condos
- Pitt Meadows Homes
- Pitt Meadows Condos and Townhomes
- Burnaby Single Family Homes
- Burnaby Condos and Townhomes
- Maple Ridge Homes
- Maple Ridge Townhomes and Condos







