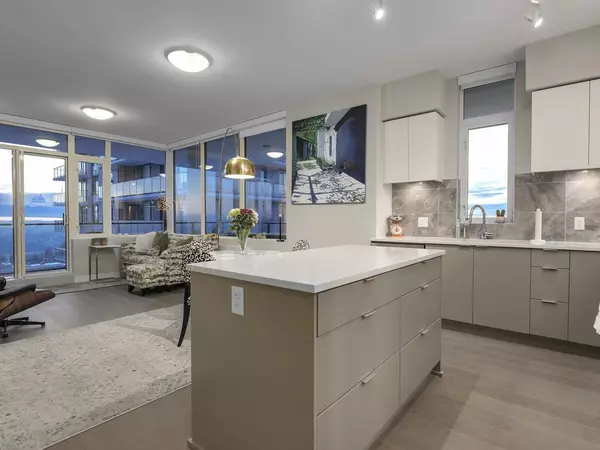Bought with Rennie & Associates Realty Ltd.
$788,900
For more information regarding the value of a property, please contact us for a free consultation.
2 Beds
2 Baths
953 SqFt
SOLD DATE : 04/24/2025
Key Details
Property Type Condo
Sub Type Apartment/Condo
Listing Status Sold
Purchase Type For Sale
Square Footage 953 sqft
Price per Sqft $804
Subdivision Crescent Court
MLS Listing ID R2965269
Sold Date 04/24/25
Style Penthouse
Bedrooms 2
Full Baths 2
HOA Fees $504
HOA Y/N Yes
Year Built 2022
Property Sub-Type Apartment/Condo
Property Description
This EXCEPTIONAL, RARE, 2 bed 2 bath corner PENTHOUSE offers a seamless combination of modern design & luxury finishes, all set against BREATHTAKING ENDLESS VIEWS of the lower mainland. Highlights include high ceilings, top-tier s/s appliances & fixtures, wide plank floors, excellent bedroom separation, an entertainer's kitchen, a MASSIVE wraparound balcony, & stunning VISTAS from every room. Situated atop the sought after Crescent Court complex, this nearly-new building comes balance of 2/5/10 warranty for added peace of mind & premium amenities. Just steps from shops, restaurants, Nesters market, Starbucks, UHE elementary, parks, transit, SFU & beautiful scenic trails. This remarkable home includes TWO SIDE BY SIDE PARKING & 1 locker. Open house Sunday April 20th 2:30pm-4pm!
Location
Province BC
Community Simon Fraser Univer.
Area Burnaby North
Zoning CD
Rooms
Kitchen 1
Interior
Interior Features Elevator, Storage
Heating Hot Water
Flooring Laminate
Window Features Window Coverings
Appliance Washer/Dryer, Dishwasher, Refrigerator, Stove
Laundry In Unit
Exterior
Exterior Feature Balcony
Community Features Shopping Nearby
Utilities Available Community, Electricity Connected, Natural Gas Connected
Amenities Available Bike Room, Clubhouse, Maintenance Grounds, Heat, Hot Water, Management
View Y/N Yes
View Amazing ocean mtn & city view
Roof Type Other
Porch Patio, Deck
Total Parking Spaces 2
Garage true
Building
Lot Description Recreation Nearby
Story 1
Foundation Concrete Perimeter
Sewer Public Sewer, Sanitary Sewer, Storm Sewer
Water Public
Others
Pets Allowed Cats OK, Dogs OK, Number Limit (Two), Yes, Yes With Restrictions
Restrictions Pets Allowed,Pets Allowed w/Rest.,Rentals Allowed
Ownership Leasehold prepaid-Strata
Read Less Info
Want to know what your home might be worth? Contact us for a FREE valuation!

Our team is ready to help you sell your home for the highest possible price ASAP

Get More Information
- Homes For Sale in Vancouver
- Vancouver Condos and townhomes
- Coquitlam Homes
- Coquitlam Condos and Townhomes
- Port Moody Single Family Homes
- Port Moody Townhomes and Condos
- Pitt Meadows Homes
- Pitt Meadows Condos and Townhomes
- Burnaby Single Family Homes
- Burnaby Condos and Townhomes
- Maple Ridge Homes
- Maple Ridge Townhomes and Condos








