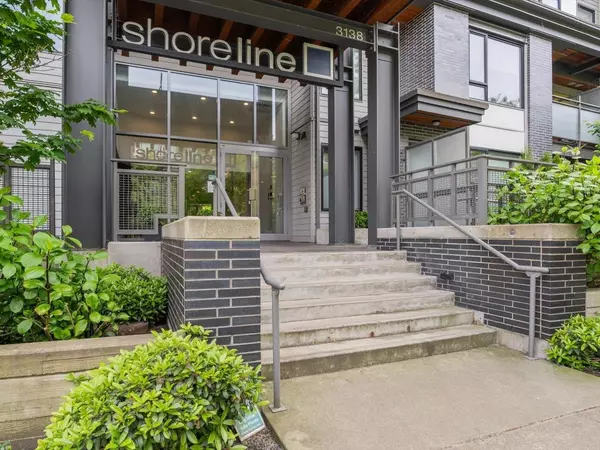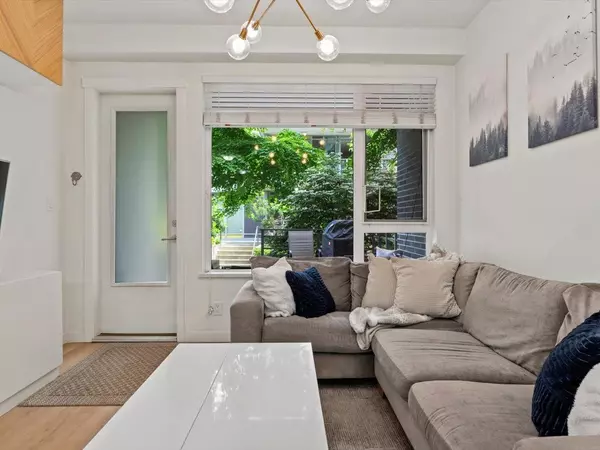Bought with Macdonald Realty
$798,000
For more information regarding the value of a property, please contact us for a free consultation.
2 Beds
2 Baths
925 SqFt
SOLD DATE : 08/26/2025
Key Details
Property Type Condo
Sub Type Apartment/Condo
Listing Status Sold
Purchase Type For Sale
Square Footage 925 sqft
Price per Sqft $831
Subdivision Shoreline
MLS Listing ID R3025449
Sold Date 08/26/25
Style Ground Level Unit
Bedrooms 2
Full Baths 2
HOA Fees $476
HOA Y/N Yes
Year Built 2015
Property Sub-Type Apartment/Condo
Property Description
Welcome to Shoreline, a serene retreat nestled in the heart of Vancouver's sought-after River District. This 2 bed, 2 bath with den ground-level home has it's own private entry perfectly combining modern comfort through lush quartz countertops, high-end SS appliances, and stone backsplash with direct access to scenic riverfront trails along the Fraser River. Located in a master-planned waterfront community spanning 130 acres, the River District Town Centre provides all the essentials and more, with Save-On-Foods, Shoppers Drug Mart, Everything Wine, Starbucks, and popular dining spots like Romer's Burger Bar and Sushi Mura just steps away. Shoreline is just 10 minutes from Metrotown, 7 minutes from Richmond, and 20 mins from downtown.
Location
Province BC
Community South Marine
Area Vancouver East
Zoning CD-1
Rooms
Kitchen 1
Interior
Interior Features Elevator, Storage
Heating Electric
Flooring Laminate
Appliance Washer/Dryer, Dishwasher, Refrigerator, Stove
Laundry In Unit
Exterior
Exterior Feature Playground
Community Features Restaurant, Shopping Nearby
Utilities Available Electricity Connected, Natural Gas Connected, Water Connected
Amenities Available Bike Room, Exercise Centre, Recreation Facilities, Caretaker, Trash, Maintenance Grounds, Management, Snow Removal
View Y/N No
Roof Type Other,Torch-On
Porch Patio
Total Parking Spaces 1
Garage true
Building
Lot Description Recreation Nearby
Story 1
Foundation Concrete Perimeter
Sewer Public Sewer, Sanitary Sewer, Storm Sewer
Water Public
Others
Pets Allowed Cats OK, Dogs OK, Number Limit (Two), Yes With Restrictions
Restrictions Pets Allowed w/Rest.,Rentals Allwd w/Restrctns
Ownership Freehold Strata
Read Less Info
Want to know what your home might be worth? Contact us for a FREE valuation!

Our team is ready to help you sell your home for the highest possible price ASAP

Get More Information
- Homes For Sale in Vancouver
- Vancouver Condos and townhomes
- Coquitlam Homes
- Coquitlam Condos and Townhomes
- Port Moody Single Family Homes
- Port Moody Townhomes and Condos
- Pitt Meadows Homes
- Pitt Meadows Condos and Townhomes
- Burnaby Single Family Homes
- Burnaby Condos and Townhomes
- Maple Ridge Homes
- Maple Ridge Townhomes and Condos








