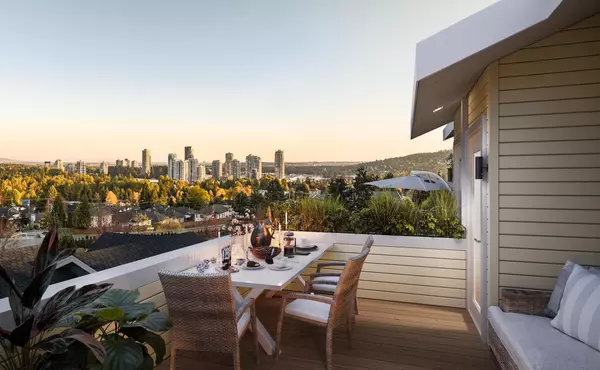Bought with Sutton Group - 1st West Realty
$1,289,900
For more information regarding the value of a property, please contact us for a free consultation.
4 Beds
3 Baths
1,566 SqFt
SOLD DATE : 09/11/2025
Key Details
Property Type Townhouse
Sub Type Townhouse
Listing Status Sold
Purchase Type For Sale
Square Footage 1,566 sqft
Price per Sqft $823
Subdivision Alina By Strand
MLS Listing ID R3046737
Sold Date 09/11/25
Style 3 Storey
Bedrooms 4
Full Baths 3
HOA Fees $422
HOA Y/N Yes
Property Sub-Type Townhouse
Property Description
Westview Townhomes is a boutique community of 24 townhomes. This 4-bedroom, 3-bathroom craftsman townhome captures the essence of single-family living in Central Coquitlam. Nestled at the base of Westwood Plateau, Westview boasts panoramic views of the cityscape that extend across the eastern horizon to the Fraser Valley and Mount. Baker. Conveniences like SkyTrain, West Coast Express, and bustling Coquitlam Centre are all just a stroll down the street, as are schools and recreation options for whole family to enjoy. Westview's unique and intimate location inspires a neighbourly connection, while details such as attached 2-car garages and rooftop decks ensure that every moment finds its place in the comfort of your new home.
Location
Province BC
Community Scott Creek
Area Coquitlam
Rooms
Kitchen 1
Interior
Heating Baseboard
Flooring Laminate, Carpet
Equipment Heat Recov. Vent.
Window Features Window Coverings
Appliance Washer/Dryer, Dishwasher, Refrigerator, Stove, Microwave
Exterior
Garage Spaces 2.0
Fence Fenced
Community Features Shopping Nearby
Utilities Available Electricity Connected, Water Connected
Amenities Available Trash, Management, Sewer, Snow Removal, Water
View Y/N Yes
View SOUTH/EAST/WEST
Roof Type Asphalt
Street Surface Paved
Porch Patio, Deck, Rooftop Deck
Exposure West
Total Parking Spaces 2
Garage true
Building
Lot Description Central Location, Recreation Nearby
Story 3
Foundation Slab
Sewer Public Sewer, Sanitary Sewer, Storm Sewer
Water Public
Others
Pets Allowed Cats OK, Dogs OK, Number Limit (Two), Yes With Restrictions
Restrictions Pets Allowed w/Rest.,Rentals Allowed
Ownership Freehold Strata
Security Features Smoke Detector(s)
Read Less Info
Want to know what your home might be worth? Contact us for a FREE valuation!

Our team is ready to help you sell your home for the highest possible price ASAP

Get More Information
- Homes For Sale in Vancouver
- Vancouver Condos and townhomes
- Coquitlam Homes
- Coquitlam Condos and Townhomes
- Port Moody Single Family Homes
- Port Moody Townhomes and Condos
- Pitt Meadows Homes
- Pitt Meadows Condos and Townhomes
- Burnaby Single Family Homes
- Burnaby Condos and Townhomes
- Maple Ridge Homes
- Maple Ridge Townhomes and Condos








