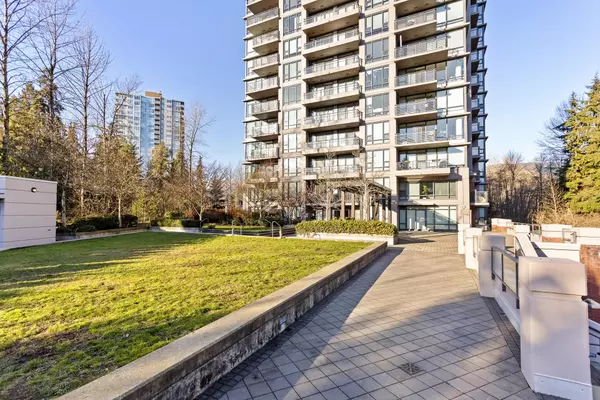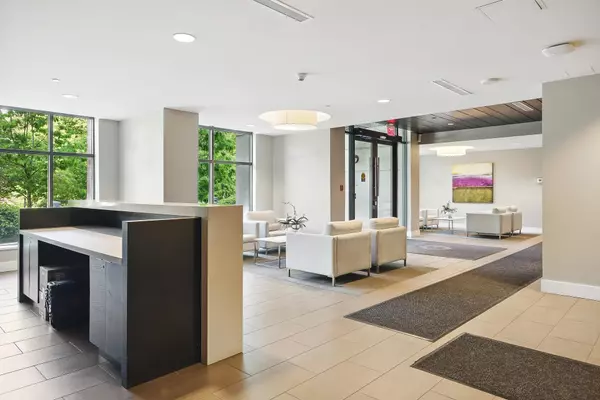Bought with Royal Pacific Lions Gate Realty Ltd.
$739,900
For more information regarding the value of a property, please contact us for a free consultation.
2 Beds
2 Baths
835 SqFt
SOLD DATE : 09/01/2025
Key Details
Property Type Condo
Sub Type Apartment/Condo
Listing Status Sold
Purchase Type For Sale
Square Footage 835 sqft
Price per Sqft $865
Subdivision The Residences
MLS Listing ID R3040255
Sold Date 09/01/25
Bedrooms 2
Full Baths 2
HOA Fees $395
HOA Y/N Yes
Year Built 2012
Property Sub-Type Apartment/Condo
Property Description
Most Sought-After Concrete High-Rise Building Corner Unit with No Future Construction View! Bright 2 bed, 2 bath home adjacent to Suter Brook, shops, steps to Rocky Point Park & Brewery Row. Thoughtfully designed layout with floor-to-ceiling windows, separated bedrooms, and a spacious open concept. Freshly painted with stone counters, gas range, sleek finishes, and lots of in-suite storage throughout. Enjoy your morning coffee on the large covered balcony with a protected outlook. Just steps to trails, Starbucks, Thrifty's, shops, dining, and transit (WCE & SkyTrain). Includes 2 side-by-side parking, storage locker, bike room, 5 EV chargers & lots of visitor parking. Full amenities: gym, sauna/steam, party/media room, guest suites, tennis courts, dog run & more! OPEN SAT Sept 6, 12-3 PM
Location
Province BC
Community Port Moody Centre
Area Port Moody
Zoning CD92
Rooms
Other Rooms Living Room, Dining Room, Kitchen, Primary Bedroom, Bedroom, Foyer
Kitchen 1
Interior
Interior Features Elevator, Guest Suite, Storage
Heating Baseboard, Electric
Flooring Laminate, Tile, Carpet
Window Features Window Coverings
Appliance Washer/Dryer, Dishwasher, Refrigerator, Stove, Microwave, Oven
Laundry In Unit
Exterior
Exterior Feature Garden, Tennis Court(s), Balcony
Community Features Shopping Nearby
Utilities Available Electricity Connected, Water Connected
Amenities Available Clubhouse, Exercise Centre, Sauna/Steam Room, Trash, Maintenance Grounds, Gas, Hot Water, Management, Snow Removal
View Y/N Yes
View CITY, GREENBELT
Roof Type Torch-On
Accessibility Wheelchair Access
Exposure Southeast
Total Parking Spaces 2
Garage true
Building
Lot Description Central Location, Recreation Nearby
Story 1
Foundation Concrete Perimeter
Sewer Public Sewer, Sanitary Sewer, Storm Sewer
Water Public
Others
Pets Allowed Cats OK, Dogs OK, Number Limit (Two), Yes With Restrictions
Restrictions Pets Allowed w/Rest.,Rentals Allowed,Smoking Restrictions
Ownership Freehold Strata
Security Features Smoke Detector(s)
Read Less Info
Want to know what your home might be worth? Contact us for a FREE valuation!

Our team is ready to help you sell your home for the highest possible price ASAP

Get More Information
- Homes For Sale in Vancouver
- Vancouver Condos and townhomes
- Coquitlam Homes
- Coquitlam Condos and Townhomes
- Port Moody Single Family Homes
- Port Moody Townhomes and Condos
- Pitt Meadows Homes
- Pitt Meadows Condos and Townhomes
- Burnaby Single Family Homes
- Burnaby Condos and Townhomes
- Maple Ridge Homes
- Maple Ridge Townhomes and Condos







