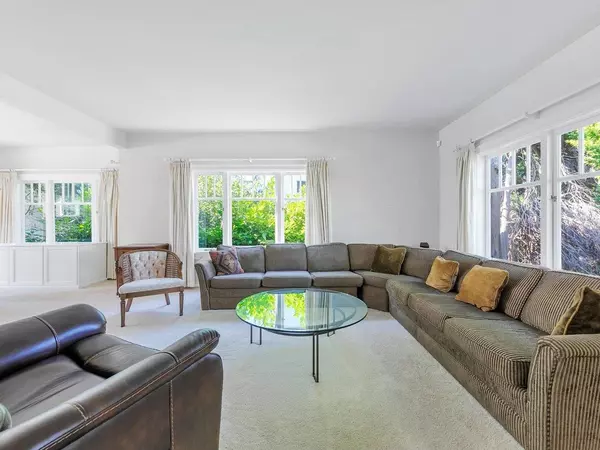Bought with JDC Property Management Ltd.
$2,998,000
For more information regarding the value of a property, please contact us for a free consultation.
4 Beds
2 Baths
2,277 SqFt
SOLD DATE : 09/15/2025
Key Details
Property Type Single Family Home
Sub Type Single Family Residence
Listing Status Sold
Purchase Type For Sale
Square Footage 2,277 sqft
Price per Sqft $1,236
MLS Listing ID R3042298
Sold Date 09/15/25
Bedrooms 4
Full Baths 2
HOA Y/N No
Year Built 1925
Lot Size 5,227 Sqft
Property Sub-Type Single Family Residence
Property Description
44' x 122' (5,368 sq.ft.) south-facing lot in prime Dunbar on a picturesque tree-lined street. Just off Dunbar & King Edward, yet in a serene and quiet setting. Charming 1925 home with 2 bedrooms up (can easily be 3 up). Main floor features 2 bedrooms, living room w/ wood fireplace, dining, kitchen with access to sunny deck and back yard. Partly finished basement with rec room, hobby room, storage. Walk to parks, shops & transit (#25 UBC, #7 Downtown). Excellent opportunity to live as is, build your dream home or duplex/multiplex in one of Vancouver's most sought-after West side locations. This is a perfect family-oriented property. Well cared for home by long term owner. Many updates throughout. Schools: Lord Kitchener Elem. (end of the block) and Lord Byng Sec.
Location
Province BC
Community Dunbar
Area Vancouver West
Zoning R1-1
Rooms
Kitchen 1
Interior
Heating Forced Air
Flooring Hardwood, Other, Wall/Wall/Mixed
Fireplaces Number 1
Fireplaces Type Wood Burning
Appliance Washer/Dryer, Dishwasher, Refrigerator, Stove
Exterior
Exterior Feature Balcony
Garage Spaces 2.0
Fence Fenced
Community Features Shopping Nearby
Utilities Available Electricity Connected, Natural Gas Connected, Water Connected
View Y/N No
Roof Type Asphalt
Porch Patio, Deck
Total Parking Spaces 2
Garage true
Building
Lot Description Central Location, Private, Recreation Nearby
Story 2
Foundation Concrete Perimeter
Sewer Public Sewer, Sanitary Sewer
Water Public
Others
Ownership Freehold NonStrata
Read Less Info
Want to know what your home might be worth? Contact us for a FREE valuation!

Our team is ready to help you sell your home for the highest possible price ASAP

Get More Information
- Homes For Sale in Vancouver
- Vancouver Condos and townhomes
- Coquitlam Homes
- Coquitlam Condos and Townhomes
- Port Moody Single Family Homes
- Port Moody Townhomes and Condos
- Pitt Meadows Homes
- Pitt Meadows Condos and Townhomes
- Burnaby Single Family Homes
- Burnaby Condos and Townhomes
- Maple Ridge Homes
- Maple Ridge Townhomes and Condos








