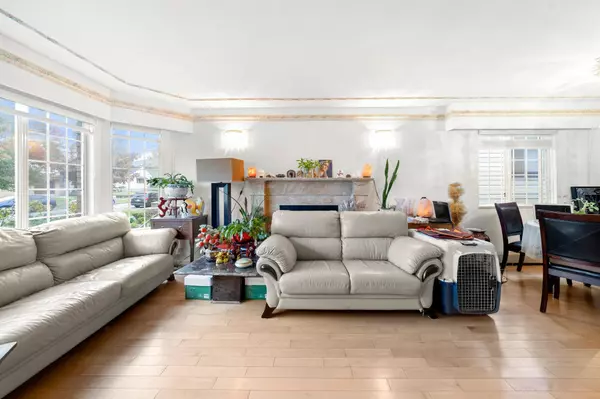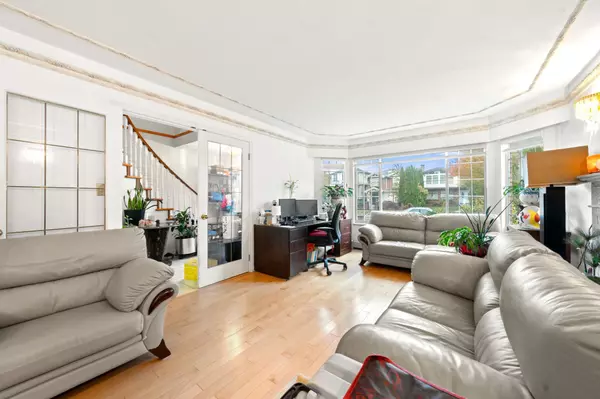Bought with RE/MAX Crest Realty
$1,798,000
For more information regarding the value of a property, please contact us for a free consultation.
6 Beds
4 Baths
2,614 SqFt
SOLD DATE : 10/27/2025
Key Details
Property Type Single Family Home
Sub Type Single Family Residence
Listing Status Sold
Purchase Type For Sale
Square Footage 2,614 sqft
Price per Sqft $694
MLS Listing ID R3060050
Sold Date 10/27/25
Bedrooms 6
Full Baths 4
HOA Y/N No
Year Built 1989
Lot Size 4,356 Sqft
Property Sub-Type Single Family Residence
Property Description
Beautifully maintained 6-bedroom, 4-bath family home in the highly sought-after South Vancouver neighborhood. This spacious 3-level residence offers a bright and functional layout with 2,614 sq.ft. of living space. The main level features an open-concept living and dining area, large family room, and a modern eat-in kitchen with access to a sunny patio—perfect for entertaining. Upstairs includes 4 spacious bedrooms, including a primary suite with a private balcony, walk-in closet, and ensuite bathroom. The lower level offers a self-contained 1-bedroom suite with its own kitchen and separate entrance—ideal for in-laws or as a mortgage helper. Additional features include a double garage (524 sq.ft.), south-facing yard, and excellent proximity to schools, parks, shopping, and transit.
Location
Province BC
Community South Vancouver
Area Vancouver East
Zoning RS-1
Rooms
Other Rooms Living Room, Dining Room, Kitchen, Eating Area, Family Room, Bedroom, Foyer, Primary Bedroom, Bedroom, Bedroom, Bedroom, Living Room, Kitchen, Bedroom, Laundry
Kitchen 2
Interior
Heating Hot Water, Radiant
Flooring Hardwood, Tile
Fireplaces Number 1
Fireplaces Type Gas
Appliance Washer/Dryer, Dishwasher, Refrigerator, Stove
Exterior
Exterior Feature Balcony
Garage Spaces 2.0
Community Features Shopping Nearby
Utilities Available Electricity Connected, Natural Gas Connected, Water Connected
View Y/N No
Roof Type Concrete
Porch Patio, Deck
Total Parking Spaces 2
Garage true
Building
Lot Description Central Location, Recreation Nearby
Story 2
Foundation Concrete Perimeter
Sewer Community, Sanitary Sewer, Storm Sewer
Water Public
Others
Ownership Freehold NonStrata
Read Less Info
Want to know what your home might be worth? Contact us for a FREE valuation!

Our team is ready to help you sell your home for the highest possible price ASAP

Get More Information
- Homes For Sale in Vancouver
- Vancouver Condos and townhomes
- Coquitlam Homes
- Coquitlam Condos and Townhomes
- Port Moody Single Family Homes
- Port Moody Townhomes and Condos
- Pitt Meadows Homes
- Pitt Meadows Condos and Townhomes
- Burnaby Single Family Homes
- Burnaby Condos and Townhomes
- Maple Ridge Homes
- Maple Ridge Townhomes and Condos







